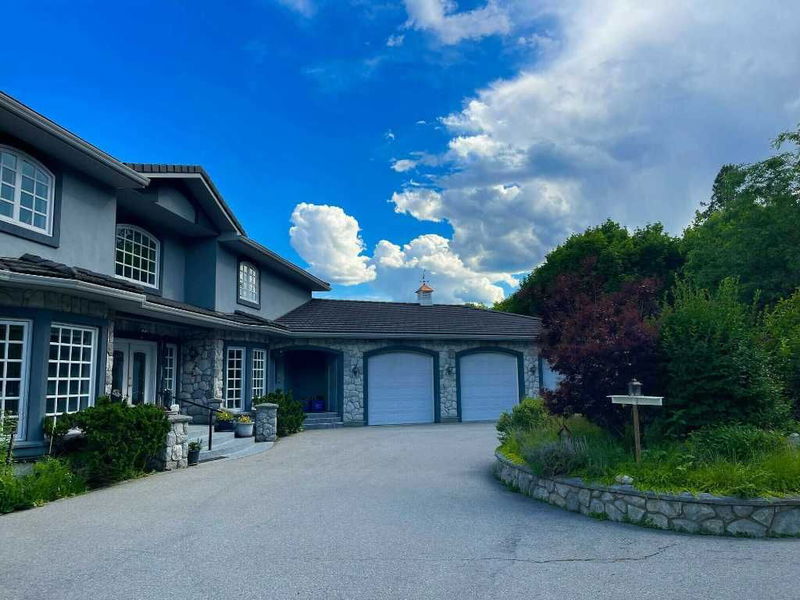Caractéristiques principales
- MLS® #: 10318639
- ID de propriété: SIRC2220072
- Type de propriété: Résidentiel, Maison unifamiliale détachée
- Aire habitable: 11 097 pi.ca.
- Grandeur du terrain: 3,37 ac
- Construit en: 1998
- Chambre(s) à coucher: 6
- Salle(s) de bain: 3+2
- Stationnement(s): 15
- Inscrit par:
- PG Direct Realty
Description de la propriété
Visit REALTOR website for additional information. Welcome to this unique 3.37-acre Penticton property on the West Bench—ideal for horse lovers, car collectors, or aspiring vineyard owners. Close to town amenities, West Bench Elementary, golf courses, KVR trails, and beaches, this location offers unparalleled convenience. Enjoy breathtaking lake views, privacy, and a spacious 11000 sqft, 3-storey home with vaulted ceilings. Property features include a circular driveway, electric gate, hot tub, veggie garden, cherry orchard, mature trees, and ample garage space with a large horse barn. Perfect for your forever home!
Pièces
- TypeNiveauDimensionsPlancher
- Salle de lavagePrincipal11' 8" x 14' 9"Autre
- Chambre à coucherSous-sol15' 9" x 20'Autre
- AutreSous-sol7' 6" x 9' 6"Autre
- Coin repasPrincipal11' x 11'Autre
- Salle de bainsPrincipal13' 11" x 13' 11"Autre
- Chambre à coucher2ième étage12' 6" x 18' 6"Autre
- BoudoirPrincipal10' 3" x 10' 3"Autre
- Salle de bains2ième étage8' x 11' 3.9"Autre
- AutrePrincipal6' 6.9" x 6' 9.9"Autre
- Salle à mangerPrincipal12' x 20'Autre
- Salle de bainsSous-sol8' x 11'Autre
- Salle familialePrincipal15' x 16' 6"Autre
- CuisineSous-sol7' 3" x 19'Autre
- Chambre à coucher principalePrincipal16' x 24'Autre
- SalonPrincipal16' 9" x 18' 6"Autre
- CuisinePrincipal13' 9" x 18'Autre
- Média / DivertissementSous-sol17' 9" x 18' 9"Autre
- Chambre à coucher2ième étage12' x 14'Autre
- Chambre à coucher2ième étage10' x 13'Autre
- Chambre à coucherSous-sol13' 6" x 26'Autre
Agents de cette inscription
Demandez plus d’infos
Demandez plus d’infos
Emplacement
317 Hyslop Drive, Penticton, British Columbia, V2A 8Z9 Canada
Autour de cette propriété
En savoir plus au sujet du quartier et des commodités autour de cette résidence.
Demander de l’information sur le quartier
En savoir plus au sujet du quartier et des commodités autour de cette résidence
Demander maintenantCalculatrice de versements hypothécaires
- $
- %$
- %
- Capital et intérêts 0
- Impôt foncier 0
- Frais de copropriété 0

