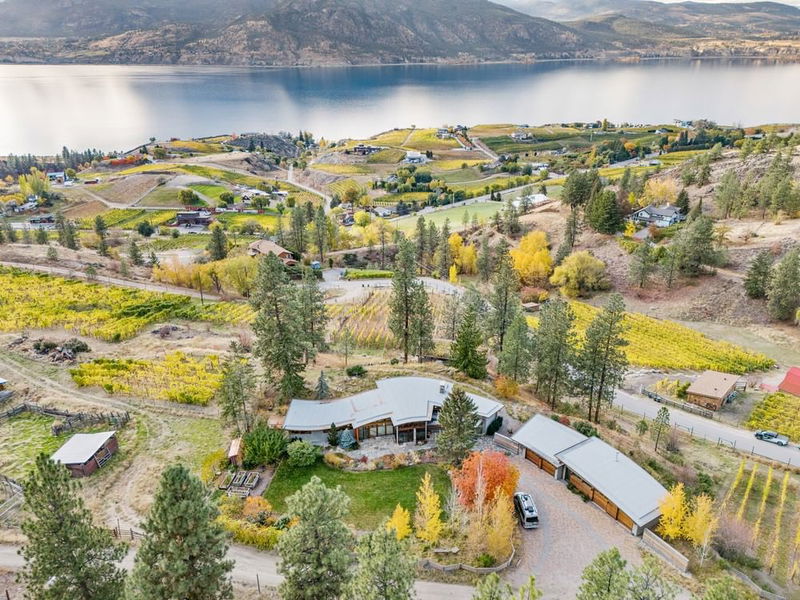Caractéristiques principales
- MLS® #: 10328475
- ID de propriété: SIRC2217513
- Type de propriété: Résidentiel, Maison unifamiliale détachée
- Aire habitable: 2 951 pi.ca.
- Grandeur du terrain: 3,07 ac
- Construit en: 2012
- Chambre(s) à coucher: 2
- Salle(s) de bain: 3
- Stationnement(s): 10
- Inscrit par:
- Unison Jane Hoffman Realty
Description de la propriété
Nestled in the scenic hills of the Naramata Bench this stunning property, designed by Blue Sky Architecture, offers a unique blend of modern architecture and natural beauty. This residence stands out with its one-of-a-kind design, featuring a fusion of modern concrete walls, wood elements and dedicated art studio, perfect for the creative spirit.
The property includes a main residence, studio or a home office (could be used as a 3rd bedroom or a guest space) which adds an additional 522 SF of detached living space, and a double and single-car garage with extensive workspace and wood stoves. The main residence is thoughtfully crafted with high ceilings, open spaces, and large windows that frame panoramic lake and mountain views. The home is designed to maximize natural light, creating a harmonious connection between indoor and outdoor living spaces.
The gourmet kitchen boasts Labradorite countertops and high-end appliances, perfect for culinary enthusiasts. The tranquil primary suite offers a soaking tub and shower positioned to capture lake views, while a second bedroom and bath on the opposite side provide privacy for guests.
The lower level offers an expansive rec room, den, bathroom, custom wine cellar, and ample storage. Outdoor features include a shower, a garden area, and a small vineyard producing grapes for local wineries, and enhancing the estate’s charm.
This property exudes luxury and natural beauty in one of the Okanagan’s most sought-after areas.
Pièces
- TypeNiveauDimensionsPlancher
- Chambre à coucherPrincipal29' 8" x 16'Autre
- AutrePrincipal4' 6" x 6' 6.9"Autre
- Chambre à coucherPrincipal11' 11" x 13' 9.9"Autre
- Salle à mangerPrincipal11' 3" x 12' 5"Autre
- FoyerPrincipal7' 11" x 13' 9.9"Autre
- CuisinePrincipal16' 3" x 12' 6.9"Autre
- SalonPrincipal19' 9.6" x 22' 3"Autre
- VestibulePrincipal19' 6" x 9' 8"Autre
- VestibulePrincipal6' 3.9" x 7' 3.9"Autre
- Bureau à domicilePrincipal8' 11" x 11'Autre
- Chambre à coucher principalePrincipal15' 9.9" x 17' 6.9"Autre
- Salle de bainsPrincipal15' 6.9" x 18' 9.9"Autre
- AutrePrincipal7' 6.9" x 7' 3.9"Autre
- Salle de bainsSupérieur10' 2" x 7'Autre
- BoudoirSupérieur15' 9.6" x 15' 6.9"Autre
- Salle de loisirsSupérieur20' 2" x 22' 2"Autre
- RangementSupérieur9' 6" x 7' 3.9"Autre
- RangementSupérieur27' 9" x 14' 6"Autre
- ServiceSupérieur14' x 5' 3"Autre
- ServiceSupérieur5' 6" x 6' 9"Autre
- Cave à vinSupérieur6' 6.9" x 8' 9.9"Autre
- BoudoirPrincipal11' 5" x 15' 2"Autre
- Salle de bainsPrincipal5' 6" x 10' 6"Autre
Agents de cette inscription
Demandez plus d’infos
Demandez plus d’infos
Emplacement
1290 Riddle Road, Penticton, British Columbia, V2A 8X2 Canada
Autour de cette propriété
En savoir plus au sujet du quartier et des commodités autour de cette résidence.
- 26.76% 50 à 64 ans
- 23.94% 65 à 79 ans
- 18.28% 35 à 49 ans
- 9.9% 20 à 34 ans
- 5.66% 80 ans et plus
- 5.6% 5 à 9
- 4.22% 10 à 14
- 2.82% 0 à 4 ans
- 2.82% 15 à 19
- Les résidences dans le quartier sont:
- 79.48% Ménages unifamiliaux
- 20.4% Ménages d'une seule personne
- 0.06% Ménages multifamiliaux
- 0.06% Ménages de deux personnes ou plus
- 232 501 $ Revenu moyen des ménages
- 121 524 $ Revenu personnel moyen
- Les gens de ce quartier parlent :
- 87.93% Anglais
- 3.03% Allemand
- 3.01% Français
- 2.97% Anglais et langue(s) non officielle(s)
- 1.51% Mandarin
- 1.48% Polonais
- 0.04% Portugais
- 0.02% Anglais et français
- 0% Pied-noir
- 0% Atikamekw
- Le logement dans le quartier comprend :
- 89% Maison individuelle non attenante
- 6.8% Maison jumelée
- 3.58% Duplex
- 0.52% Appartement, 5 étages ou plus
- 0.1% Appartement, moins de 5 étages
- 0% Maison en rangée
- D’autres font la navette en :
- 19.15% Marche
- 0.24% Vélo
- 0.06% Autre
- 0% Transport en commun
- 33.48% Baccalauréat
- 25.63% Diplôme d'études secondaires
- 23.21% Certificat ou diplôme d'un collège ou cégep
- 6.75% Aucun diplôme d'études secondaires
- 6.49% Certificat ou diplôme d'apprenti ou d'une école de métiers
- 4.36% Certificat ou diplôme universitaire supérieur au baccalauréat
- 0.1% Certificat ou diplôme universitaire inférieur au baccalauréat
- L’indice de la qualité de l’air moyen dans la région est 1
- La région reçoit 149.71 mm de précipitations par année.
- La région connaît 7.4 jours de chaleur extrême (32.14 °C) par année.
Demander de l’information sur le quartier
En savoir plus au sujet du quartier et des commodités autour de cette résidence
Demander maintenantCalculatrice de versements hypothécaires
- $
- %$
- %
- Capital et intérêts 16 089 $ /mo
- Impôt foncier n/a
- Frais de copropriété n/a

