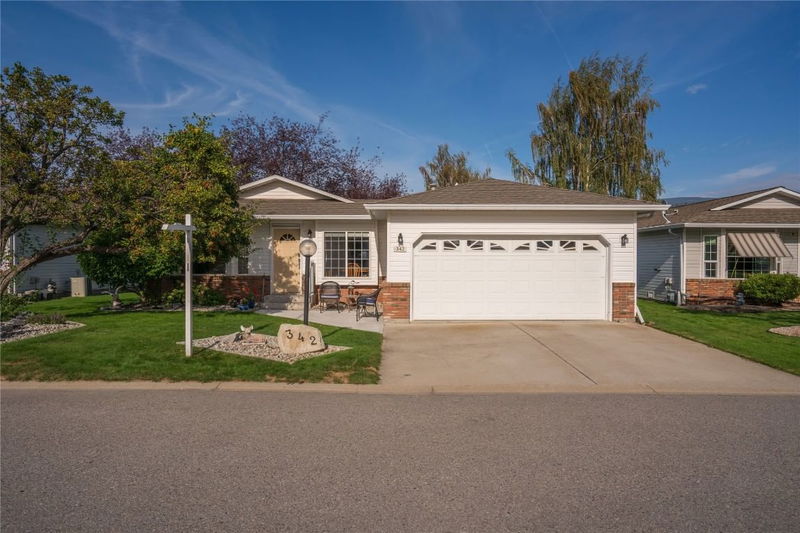Caractéristiques principales
- MLS® #: 10323966
- ID de propriété: SIRC2216389
- Type de propriété: Résidentiel, Condo
- Aire habitable: 1 696 pi.ca.
- Construit en: 1992
- Chambre(s) à coucher: 2
- Salle(s) de bain: 2
- Stationnement(s): 4
- Inscrit par:
- Royal LePage Kelowna
Description de la propriété
Welcome to this charming 2-bedroom plus den rancher located in the sought-after Red Wing Resort. This home features a large sunroom that floods the space with natural light, perfect for enjoying your morning coffee or relaxing with a good book. The gas fireplace in the living area adds a cozy touch, while the numerous windows create a bright and airy atmosphere. The spacious primary bedroom comes with an ensuite bathroom. You’ll find plenty of storage throughout the home, ensuring everything has its place. Step outside to the covered patio, ideal for outdoor dining or simply taking in the serene surroundings.
This property also includes a double garage for your vehicles and additional storage. Red Wing Resort offers a vibrant community life with a clubhouse and various activities to keep you engaged. Enjoy the beautiful community beach and scenic walking paths. This 40+ community allows pets with approval and provides RV parking within the park.
Pièces
- TypeNiveauDimensionsPlancher
- Chambre à coucherPrincipal12' 3.9" x 13' 6"Autre
- Salle de bainsPrincipal5' x 8' 9"Autre
- Salle de lavagePrincipal6' 3" x 12' 3.9"Autre
- Chambre à coucher principalePrincipal12' 3.9" x 14' 9.6"Autre
- BoudoirPrincipal12' 8" x 11'Autre
- SalonPrincipal12' 8" x 15' 6"Autre
- Solarium/VerrièrePrincipal9' 9.9" x 26' 2"Autre
- Salle à mangerPrincipal8' x 13' 8"Autre
- CuisinePrincipal8' 9.9" x 10' 3"Autre
- Coin repasPrincipal8' 2" x 8' 9.9"Autre
- FoyerPrincipal3' 6" x 17' 9"Autre
- Salle de bainsPrincipal8' 9" x 5'Autre
Agents de cette inscription
Demandez plus d’infos
Demandez plus d’infos
Emplacement
342 Falcon Drive, Penticton, British Columbia, V2A 8K6 Canada
Autour de cette propriété
En savoir plus au sujet du quartier et des commodités autour de cette résidence.
- 40.66% 65 à 79 ans
- 21.57% 80 ans et plus
- 19.6% 50 à 64
- 7.34% 35 à 49
- 6.24% 20 à 34
- 1.74% 5 à 9
- 1.19% 0 à 4 ans
- 1.1% 15 à 19
- 0.55% 10 à 14
- Les résidences dans le quartier sont:
- 54.95% Ménages unifamiliaux
- 40.36% Ménages d'une seule personne
- 4.69% Ménages de deux personnes ou plus
- 0% Ménages multifamiliaux
- 87 730 $ Revenu moyen des ménages
- 45 263 $ Revenu personnel moyen
- Les gens de ce quartier parlent :
- 92.51% Anglais
- 2.64% Allemand
- 1.74% Français
- 0.7% Néerlandais
- 0.68% Hongrois
- 0.59% Ukrainien
- 0.48% Italien
- 0.48% Anglais et langue(s) non officielle(s)
- 0.09% Portugais
- 0.09% Espagnol
- Le logement dans le quartier comprend :
- 82.79% Maison individuelle non attenante
- 12.73% Appartement, moins de 5 étages
- 2.58% Maison jumelée
- 1.04% Duplex
- 0.86% Maison en rangée
- 0% Appartement, 5 étages ou plus
- D’autres font la navette en :
- 15.61% Autre
- 9.09% Marche
- 1.38% Vélo
- 0% Transport en commun
- 31.33% Diplôme d'études secondaires
- 20.89% Certificat ou diplôme d'un collège ou cégep
- 19.95% Aucun diplôme d'études secondaires
- 12.19% Certificat ou diplôme d'apprenti ou d'une école de métiers
- 7.96% Baccalauréat
- 5.54% Certificat ou diplôme universitaire supérieur au baccalauréat
- 2.15% Certificat ou diplôme universitaire inférieur au baccalauréat
- L’indice de la qualité de l’air moyen dans la région est 1
- La région reçoit 134.32 mm de précipitations par année.
- La région connaît 7.4 jours de chaleur extrême (33.13 °C) par année.
Demander de l’information sur le quartier
En savoir plus au sujet du quartier et des commodités autour de cette résidence
Demander maintenantCalculatrice de versements hypothécaires
- $
- %$
- %
- Capital et intérêts 2 319 $ /mo
- Impôt foncier n/a
- Frais de copropriété n/a

