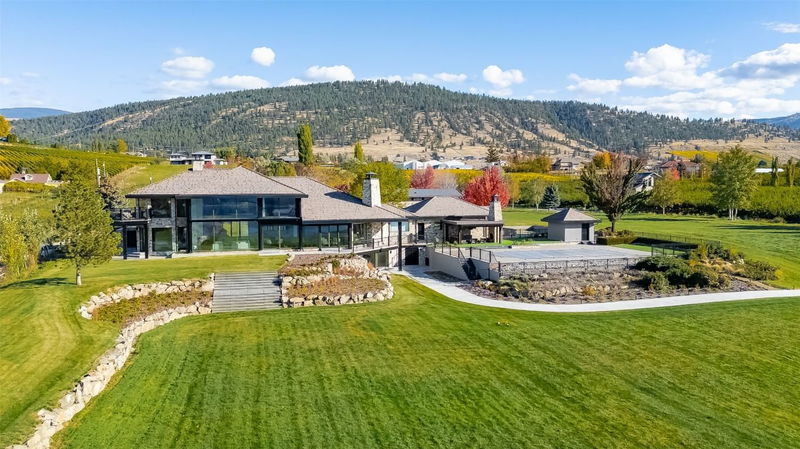Caractéristiques principales
- MLS® #: 10329395
- ID de propriété: SIRC2215576
- Type de propriété: Résidentiel, Maison unifamiliale détachée
- Aire habitable: 10 169 pi.ca.
- Grandeur du terrain: 14,34 ac
- Construit en: 1995
- Chambre(s) à coucher: 6
- Salle(s) de bain: 7+2
- Inscrit par:
- Chamberlain Property Group
Description de la propriété
One of the truly great Estates of the Canadian West. Located inside city limits, moments from wineries, restaurants & town. Eden Park Lakehouse is an astounding 14.34 acres, secreted at the beginning of the wine trail, in the "Napa North" of the Okanagan. Hundreds of wineries cascade to the North of this property. A beautiful stone-clad mansion occupies the high bank waterfront. It features 6 luxuriously appointed bedroom suites with adjoining baths. A commercial back of house kitchen, supporting offices & laundry services are fronted by a soaring two-story glass lobby and family lounge overlooking the city and Green Valley to the West. There is a cozy family & games area, a gym & lounge on the ground floor below that opens to a sunken fire courtyard to the East and a heated walkway leading to a cluster of guest cottages to the West. Each guest residence is a jewel box, finished to the same high standards as the main home. Rain showers, state of the art bath fixtures, light-lock blackout blinds, built in furnishings, contemporary glass & wood grace each structure. A romantic 5-acre cherry grove separates the residences from the World outside and inspire the property name. A long private driveway leads to self-contained staff quarters & parking garages for 10 cars, as well as numerous support buildings. A 15-ton helipad and hydraulic tilt up helicopter hangar afford the ability to disembark from these grounds and land in an hour in Calgary, Vancouver or Seattle’s inner harbor.
Pièces
- TypeNiveauDimensionsPlancher
- Salle familialePrincipal25' 2" x 26'Autre
- SalonPrincipal41' 2" x 21' 6.9"Autre
- CuisinePrincipal16' 3.9" x 24' 2"Autre
- AutrePrincipal11' 5" x 22' 3"Autre
- CuisinePrincipal16' 3.9" x 24' 2"Autre
- Chambre à coucherPrincipal14' 2" x 21' 8"Autre
- FoyerPrincipal4' 11" x 12' 9.9"Autre
- Chambre à coucher principale2ième étage15' 2" x 24' 9.9"Autre
- Autre2ième étage13' 9.6" x 11' 9"Autre
- Chambre à coucher2ième étage12' 9.6" x 22' 11"Autre
- Chambre à coucher2ième étage13' 9" x 24' 8"Autre
- Pièce principaleSous-sol16' 9" x 25'Autre
- Salle de loisirsSous-sol21' 11" x 15' 3"Autre
- Salle de loisirsSous-sol39' 2" x 26' 2"Autre
- ServiceSous-sol17' 6" x 13' 6.9"Autre
- Salle de sportSous-sol37' 9.9" x 36' 2"Autre
- ServiceSous-sol5' 5" x 15' 9.6"Autre
- AutrePrincipal13' 3.9" x 6' 3"Autre
- Salle à mangerPrincipal20' x 22' 3"Autre
- Salle de lavagePrincipal15' 6" x 11' 9.6"Autre
- Pièce bonusSous-sol27' 6.9" x 23' 6"Autre
- Chambre à coucherPrincipal18' 3" x 12' 11"Autre
- Chambre à coucherPrincipal22' 3.9" x 16' 5"Autre
Agents de cette inscription
Demandez plus d’infos
Demandez plus d’infos
Emplacement
331 & 345 Lower Bench Road, Penticton, British Columbia, V2A 8V4 Canada
Autour de cette propriété
En savoir plus au sujet du quartier et des commodités autour de cette résidence.
- 26.73% 50 à 64 ans
- 23.77% 65 à 79 ans
- 16.87% 35 à 49 ans
- 11.83% 20 à 34 ans
- 6.9% 80 ans et plus
- 4% 5 à 9
- 3.97% 10 à 14
- 2.97% 0 à 4 ans
- 2.97% 15 à 19
- Les résidences dans le quartier sont:
- 59.93% Ménages unifamiliaux
- 35.41% Ménages d'une seule personne
- 2.33% Ménages multifamiliaux
- 2.33% Ménages de deux personnes ou plus
- 253 516 $ Revenu moyen des ménages
- 100 128 $ Revenu personnel moyen
- Les gens de ce quartier parlent :
- 90.26% Anglais
- 3.23% Allemand
- 2.17% Français
- 2.1% Portugais
- 1.09% Mandarin
- 1.05% Anglais et français
- 0.07% Anglais et langue(s) non officielle(s)
- 0.03% Polonais
- 0% Pied-noir
- 0% Atikamekw
- Le logement dans le quartier comprend :
- 61.12% Maison individuelle non attenante
- 22.74% Appartement, 5 étages ou plus
- 9.17% Duplex
- 4.55% Appartement, moins de 5 étages
- 2.43% Maison jumelée
- 0% Maison en rangée
- D’autres font la navette en :
- 14.44% Marche
- 13.85% Vélo
- 3.46% Autre
- 0% Transport en commun
- 28.83% Diplôme d'études secondaires
- 18.67% Aucun diplôme d'études secondaires
- 16.78% Certificat ou diplôme d'un collège ou cégep
- 14.79% Baccalauréat
- 9.93% Certificat ou diplôme d'apprenti ou d'une école de métiers
- 7.71% Certificat ou diplôme universitaire supérieur au baccalauréat
- 3.28% Certificat ou diplôme universitaire inférieur au baccalauréat
- L’indice de la qualité de l’air moyen dans la région est 1
- La région reçoit 141.78 mm de précipitations par année.
- La région connaît 7.4 jours de chaleur extrême (32.66 °C) par année.
Demander de l’information sur le quartier
En savoir plus au sujet du quartier et des commodités autour de cette résidence
Demander maintenantCalculatrice de versements hypothécaires
- $
- %$
- %
- Capital et intérêts 160 166 $ /mo
- Impôt foncier n/a
- Frais de copropriété n/a

