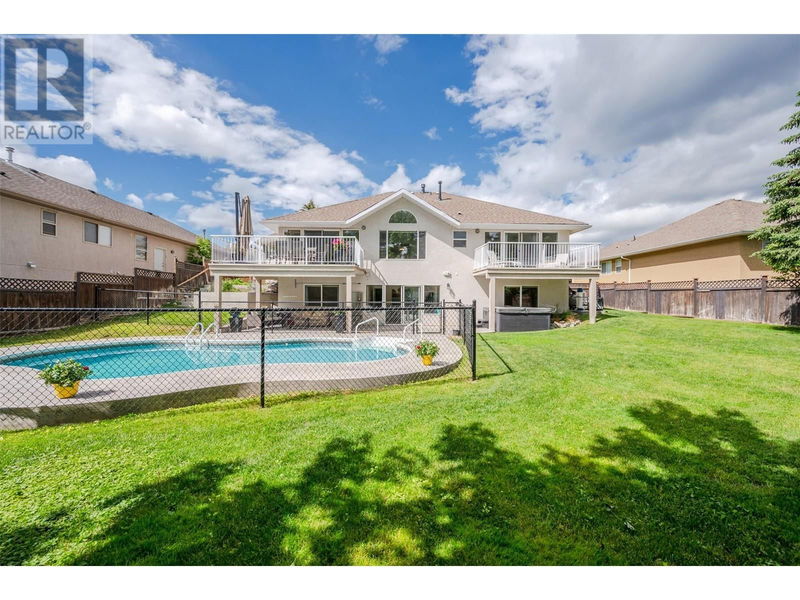Caractéristiques principales
- MLS® #: 10327651
- ID de propriété: SIRC2156294
- Type de propriété: Résidentiel, Maison unifamiliale détachée
- Construit en: 1998
- Chambre(s) à coucher: 5
- Salle(s) de bain: 3
- Stationnement(s): 5
- Inscrit par:
- RE/MAX Penticton Realty
Description de la propriété
OPEN HOUSE SATURDAY NOVEMBER 9, 11-1PM! Welcome to 2011 Sandpiper Lane! This bright 5 bedroom (+den)/ 3 bath home, is filled with windows, bringing in the natural light. On the main level, the open concept kitchen flows seamlessly into the living room, and there are 3 bedrooms, including the primary, with an ensuite and private deck. On the lower level, you’ll find 2 more bedrooms, a big family room, bathroom, workout room, kids playroom, and a den. The basement walks out to a stamped concrete patio, a beautiful fenced yard, and a heated, UV treated pool, which is great for family and entertaining. In the last couple years the sellers have done many updates, including: Flooring throughout, updated bathrooms, hot water on demand, new lighting, a new kitchen, and much more. This home is located a short walk from a community park, skating rink, and green space, and close to Westbench school. Measurements are approx, buyer to verify if important (id:39198)
Pièces
- TypeNiveauDimensionsPlancher
- Salle de bainsAutre10' 9.6" x 8' 3"Autre
- Bureau à domicileAutre14' 3" x 6' 11"Autre
- ServiceAutre7' x 8' 3.9"Autre
- Salle de sportAutre8' 6.9" x 19' 2"Autre
- AutreAutre9' 6" x 8'Autre
- Salle familialeAutre35' 6.9" x 25' 3.9"Autre
- Salle de loisirsAutre8' 6.9" x 13'Autre
- Chambre à coucherAutre14' 5" x 19' 2"Autre
- Chambre à coucherAutre10' 5" x 11' 11"Autre
- Salle de bain attenantePrincipal4' 11" x 9' 9.9"Autre
- Chambre à coucher principalePrincipal14' 6.9" x 16' 6"Autre
- Chambre à coucherPrincipal10' 11" x 9' 9.9"Autre
- Chambre à coucherPrincipal10' 11" x 9' 11"Autre
- Salle de lavagePrincipal8' 6" x 8' 9.6"Autre
- Salle de bainsPrincipal4' 11" x 9' 9.6"Autre
- Coin repasPrincipal8' x 9' 9.9"Autre
- Salle à mangerPrincipal13' x 10' 3"Autre
- CuisinePrincipal13' x 14' 2"Autre
- BoudoirPrincipal12' 5" x 10'Autre
- FoyerPrincipal12' 9.9" x 6' 8"Autre
- SalonPrincipal12' 8" x 18'Autre
Agents de cette inscription
Demandez plus d’infos
Demandez plus d’infos
Emplacement
2011 Sandpiper Lane, Penticton, British Columbia, V2A8Y7 Canada
Autour de cette propriété
En savoir plus au sujet du quartier et des commodités autour de cette résidence.
Demander de l’information sur le quartier
En savoir plus au sujet du quartier et des commodités autour de cette résidence
Demander maintenantCalculatrice de versements hypothécaires
- $
- %$
- %
- Capital et intérêts 0
- Impôt foncier 0
- Frais de copropriété 0

