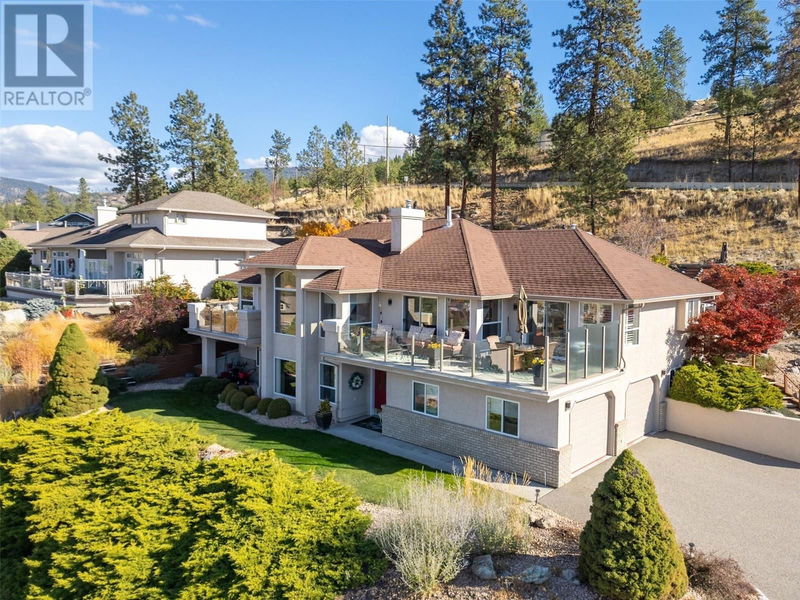Caractéristiques principales
- MLS® #: 10326872
- ID de propriété: SIRC2150677
- Type de propriété: Résidentiel, Maison unifamiliale détachée
- Construit en: 1994
- Chambre(s) à coucher: 5
- Salle(s) de bain: 3
- Stationnement(s): 2
- Inscrit par:
- Royal Lepage Locations West
Description de la propriété
Welcome to your dream family home with breathtaking views situated on a large lot in a quiet neighborhood. Step into this stunning 5-bedroom, 3 bathroom 3400 sq ft residence that combines comfort, style, and natural beauty. The open concept living area with floor to ceiling windows is light and bright, features a gas fireplace and flows seamlessly into the dining space. The well-appointed kitchen features an island, granite countertops, ample counterspace and a cozy family room with sliding doors out to your large deck, perfect for entertaining. The master bedroom is complete with ensuite and private deck. Two more additional bedrooms and office complete the top floor of this stunning residence. The lower level features a large living area with wet bar, 2 more bedrooms, craft room, laundry, storage, and workshop. Beautifully landscaped front and back this property also features a Double car garage and plenty of parking. Don’t let this opportunity pass you by, this home is a must see! (id:39198)
Pièces
- TypeNiveauDimensionsPlancher
- Salle de bains2ième étage5' 9.9" x 11' 3"Autre
- Chambre à coucher2ième étage9' 11" x 11' 3"Autre
- Chambre à coucher2ième étage9' 11" x 11' 3.9"Autre
- Chambre à coucher principale2ième étage17' 3.9" x 18' 11"Autre
- Salle familiale2ième étage14' 9.6" x 16' 2"Autre
- Pièce principale2ième étage21' 3.9" x 20' 6"Autre
- Salle à manger2ième étage11' 6.9" x 11' 5"Autre
- Cuisine2ième étage16' 3.9" x 22' 2"Autre
- AtelierPrincipal24' 3.9" x 8' 11"Autre
- AutrePrincipal20' 11" x 23' 11"Autre
- ServicePrincipal6' 5" x 3'Autre
- Salle de bainsPrincipal7' 9" x 7'Autre
- Salle de lavagePrincipal8' 5" x 7'Autre
- Chambre à coucherPrincipal15' 9.6" x 13'Autre
- Chambre à coucherPrincipal19' 9.9" x 11' 6.9"Autre
- SalonPrincipal16' 9.9" x 20' 5"Autre
- FoyerPrincipal8' x 5' 6.9"Autre
- Salle de bain attenantePrincipal8' 5" x 11' 9.9"Autre
Agents de cette inscription
Demandez plus d’infos
Demandez plus d’infos
Emplacement
1608 Holden Road, Penticton, British Columbia, V2A8M9 Canada
Autour de cette propriété
En savoir plus au sujet du quartier et des commodités autour de cette résidence.
Demander de l’information sur le quartier
En savoir plus au sujet du quartier et des commodités autour de cette résidence
Demander maintenantCalculatrice de versements hypothécaires
- $
- %$
- %
- Capital et intérêts 0
- Impôt foncier 0
- Frais de copropriété 0

