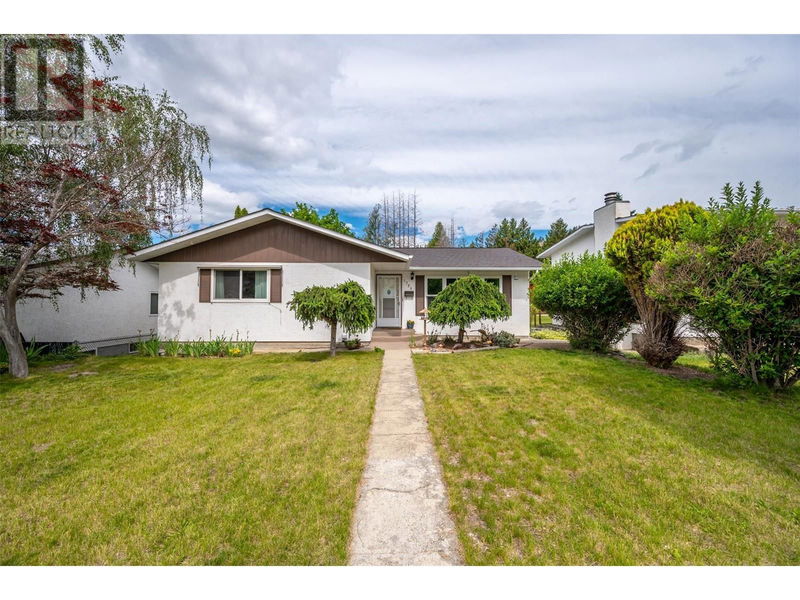Caractéristiques principales
- MLS® #: 10327097
- ID de propriété: SIRC2149443
- Type de propriété: Résidentiel, Maison unifamiliale détachée
- Construit en: 1980
- Chambre(s) à coucher: 4
- Salle(s) de bain: 2+1
- Stationnement(s): 2
- Inscrit par:
- Royal Lepage Locations West
Description de la propriété
This 4-bedroom, 2.5-bathroom rancher with a full basement is located in a quiet, family neighbour walking distance to Columbia Elementary and just around the corner from the walking path at the top of Ridgedale. Features of this home include 3 bedrooms on the main level, a large eat in kitchen with tons of counter space, a large, bright south facing living room, and a double car garage with a new roof and alley access. The basement offers the extra space a family needs with new flooring and paint in the large family room, a fourth bedroom, a full bathroom, an abundance of storage and a large laundry room. This home has been regularly maintained and is ready for its next family to make it their own. Check out the virtual tour online and book your private viewing today. (id:39198)
Pièces
- TypeNiveauDimensionsPlancher
- AtelierSous-sol6' 3" x 8' 9.9"Autre
- Salle de lavageSous-sol12' 5" x 10' 9"Autre
- Chambre à coucherSous-sol12' 8" x 10' 3"Autre
- Salle de loisirsSous-sol13' 3.9" x 14' 3.9"Autre
- Salle de loisirsSous-sol13' x 26' 3"Autre
- Chambre à coucherPrincipal10' 5" x 14' 6"Autre
- Chambre à coucherPrincipal11' x 11' 2"Autre
- Chambre à coucher principalePrincipal11' 2" x 14' 6.9"Autre
- SalonPrincipal20' 2" x 19' 6.9"Autre
- CuisinePrincipal12' 3.9" x 18' 9.6"Autre
Agents de cette inscription
Demandez plus d’infos
Demandez plus d’infos
Emplacement
1725 Duncan Avenue E, Penticton, British Columbia, V2A7C3 Canada
Autour de cette propriété
En savoir plus au sujet du quartier et des commodités autour de cette résidence.
Demander de l’information sur le quartier
En savoir plus au sujet du quartier et des commodités autour de cette résidence
Demander maintenantCalculatrice de versements hypothécaires
- $
- %$
- %
- Capital et intérêts 0
- Impôt foncier 0
- Frais de copropriété 0

