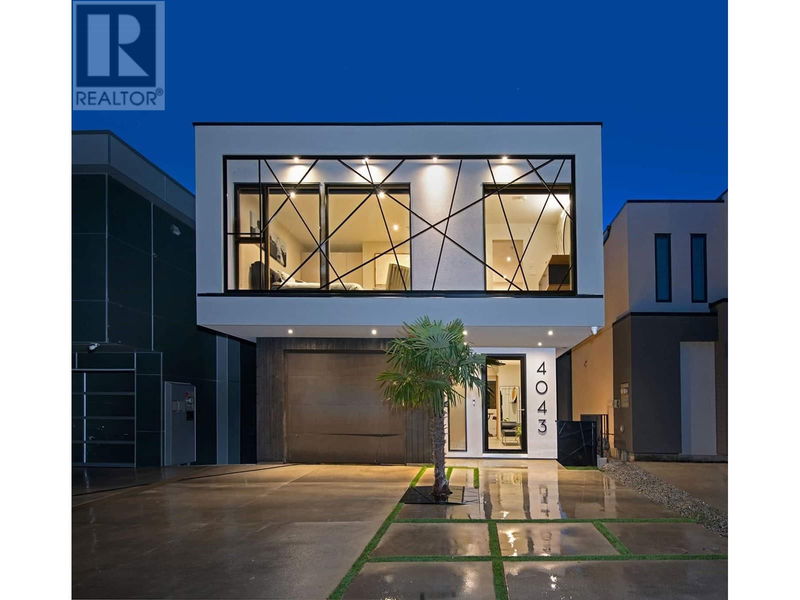Caractéristiques principales
- MLS® #: 10325964
- ID de propriété: SIRC2127519
- Type de propriété: Résidentiel, Maison unifamiliale détachée
- Construit en: 2022
- Chambre(s) à coucher: 5
- Salle(s) de bain: 3+2
- Stationnement(s): 6
- Inscrit par:
- RE/MAX Kelowna
Description de la propriété
This beautiful 5 bed 3.5 bath home showcases sustainable architectural brilliance. A Net Zero build on the lake with a timeless interior design of high end accents. Live in the moment and admire its amazing views and enjoy sunsets on the lake for those endless days of summer. At night devour the stars and moon in silence before you sleep and wake up to do it all over again. Custom touches throughout and 2 bedroom legal suite licensed below for short term rentals Start the day on your 80 foot dock, and launch your boat from the wake boat lift. Room for all your lake toys, boards, and friends. This home has so many high end features to list. Enter through the custom European glass front door, walking over the glass floor overlooking below. Porcelain tile, Italian wallpaper, steel glass sliding doors, white oak barn doors, Led lighting throughout, and white oak wire brushed hardwood flooring. The kitchen is nothing less than exquisite. Custom white oak cabinets with designer door panels and integrated handles, roll out drawers in pantry, soft close and touch latch hardware, integrated panel front Fisher & Paykel appliances, custom carved ‘Nest’ design in cabinet accents, Dekton counters - recycled porcelain from Spain, under cabinet and accent led lighting, automatic drawer microwave, draft hood fan, and a double drawer dishwasher. Green zero off-gasing products, solar panel system, custom staircase, airtight construction with extra insulation and much more! (id:39198)
Pièces
- TypeNiveauDimensionsPlancher
- Chambre à coucher2ième étage11' 6" x 9' 5"Autre
- Autre3ième étage6' x 9' 3.9"Autre
- Chambre à coucher principale3ième étage19' 3" x 13'Autre
- Chambre à coucher3ième étage12' x 12'Autre
- BoudoirSous-sol11' x 11' 3.9"Autre
- Chambre à coucherSous-sol8' x 6'Autre
- Chambre à coucherSous-sol9' 3" x 9' 2"Autre
- SalonPrincipal15' x 12'Autre
- SalonPrincipal15' x 12'Autre
- Salle de lavagePrincipal6' 3" x 5' 8"Autre
- CuisinePrincipal14' x 11' 3.9"Autre
- Coin repasPrincipal8' 6.9" x 6' 8"Autre
- Salle à mangerPrincipal10' x 9' 8"Autre
Agents de cette inscription
Demandez plus d’infos
Demandez plus d’infos
Emplacement
4043 Lakeside Road, Penticton, British Columbia, V2A8W3 Canada
Autour de cette propriété
En savoir plus au sujet du quartier et des commodités autour de cette résidence.
Demander de l’information sur le quartier
En savoir plus au sujet du quartier et des commodités autour de cette résidence
Demander maintenantCalculatrice de versements hypothécaires
- $
- %$
- %
- Capital et intérêts 0
- Impôt foncier 0
- Frais de copropriété 0

