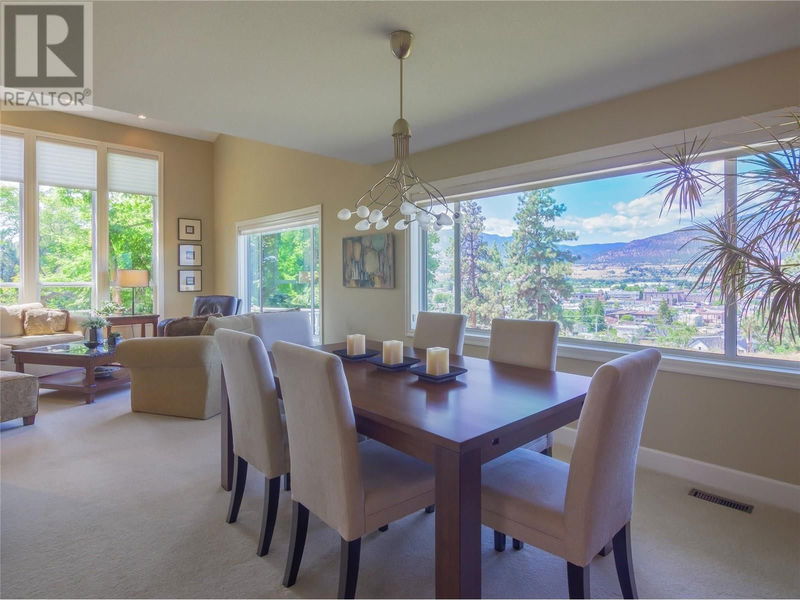Caractéristiques principales
- MLS® #: 10325967
- ID de propriété: SIRC2125895
- Type de propriété: Résidentiel, Maison unifamiliale détachée
- Construit en: 2003
- Chambre(s) à coucher: 4
- Salle(s) de bain: 3+1
- Stationnement(s): 2
- Inscrit par:
- eXp Realty
Description de la propriété
OPEN HOUSE: SATURDAY, NOV 16. 2-4PM CLICK VIDEO. Stunning Lakeview Home in the highly sought out area of Uplands, Penticton! This exquisite home over 4,000 square feet, located on an expansive 0.356-acre lot and 3 parcels of land, offers unparalleled luxury and breathtaking lake views. Designed for comfort and elegance, this home features 4 spacious bedrooms & 4 baths, including a lavish 5-piece en-suite that has a steam room, a jetted bath tub and heated floors. As you step inside, you’ll be greeted by the warmth of beechwood flooring taking you to the gourmet kitchen where you’ll enjoy sleek quartz countertops, a stone double sink, 2 garages for your appliances and plenty of storage. The great room impresses with 18-foot ceilings and expansive windows framing stunning lake views. The master bedroom boasts rich black cherry hardwood flooring, creating a serene and sophisticated retreat. In law suite? The basement with a separate entrance, offers potential for a private suite. Additional features include 3 gas fireplaces, intercom system, Telus fiber optics, RV parking and a 12-station irrigation system, hot water on demand, a built-in humidifier, a laundry chute, water sensors and more. A Telus alarm system with 3 cameras and 16 sensors ensures security. The beautiful & spacious backyard provides a perfect setting for outdoor entertaining, with ample space to add a swimming pool for those hot summer days. Don’t miss this rare blend of luxury and natural beauty. 250-488-9339 (id:39198)
Pièces
- TypeNiveauDimensionsPlancher
- Chambre à coucher2ième étage10' x 12' 8"Autre
- Chambre à coucher2ième étage14' 8" x 10' 9"Autre
- Chambre à coucher principale2ième étage22' 2" x 22' 11"Autre
- Salle de bain attenante2ième étage14' 8" x 12' 3"Autre
- Salle de bains2ième étage11' x 5' 8"Autre
- Cave à vinSous-sol3' 3" x 4' 2"Autre
- ServiceSous-sol6' 3" x 6' 9.6"Autre
- RangementSous-sol7' 9" x 12' 6"Autre
- Salle de loisirsSous-sol22' 8" x 19' 9"Autre
- BoudoirSous-sol12' 6.9" x 18' 5"Autre
- AutreSous-sol9' 9" x 16' 3.9"Autre
- Salle de bainsSous-sol5' x 9' 11"Autre
- Chambre à coucherSous-sol20' 11" x 10' 5"Autre
- Salle de lavagePrincipal9' 2" x 9' 6"Autre
- CuisinePrincipal16' 2" x 10' 2"Autre
- FoyerPrincipal11' 3.9" x 8' 2"Autre
- Salle familialePrincipal23' 9.6" x 18' 6"Autre
- Pièce principalePrincipal14' 3" x 13' 11"Autre
- Salle à mangerPrincipal14' x 10' 9.6"Autre
- Salle à mangerPrincipal23' 9.9" x 11' 9.9"Autre
- Salle de bainsPrincipal4' 8" x 6' 8"Autre
- CuisinePrincipal16' 2" x 10' 6"Autre
Agents de cette inscription
Demandez plus d’infos
Demandez plus d’infos
Emplacement
501 Nanaimo Avenue E, Penticton, British Columbia, V2A1M8 Canada
Autour de cette propriété
En savoir plus au sujet du quartier et des commodités autour de cette résidence.
Demander de l’information sur le quartier
En savoir plus au sujet du quartier et des commodités autour de cette résidence
Demander maintenantCalculatrice de versements hypothécaires
- $
- %$
- %
- Capital et intérêts 0
- Impôt foncier 0
- Frais de copropriété 0

