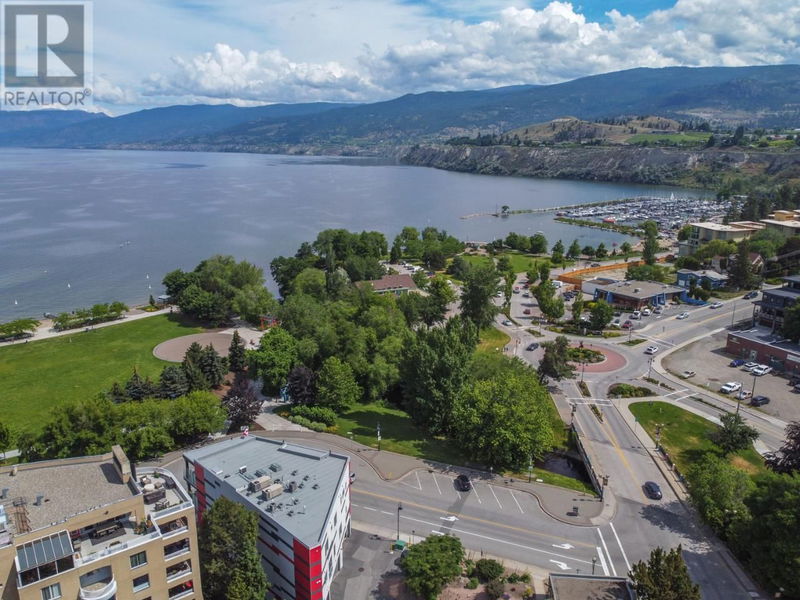Caractéristiques principales
- MLS® #: 10325917
- ID de propriété: SIRC2124116
- Type de propriété: Résidentiel, Maison unifamiliale détachée
- Construit en: 2020
- Chambre(s) à coucher: 6
- Salle(s) de bain: 4+1
- Stationnement(s): 12
- Inscrit par:
- Royal Lepage Locations West
Description de la propriété
If you are a ""think outside the box"" type of person then 88 Lakeshore would be an excellent fit for you! Multiple uses such as owning this building in its entirety living in one of the suites then renting out the other suites, or, it could be more than the 3 residential homes. This location offers C5 – Urban Centre Commercial PURPOSE This zone provides an opportunity for an owner to live and work within the same building. Live in the 2,583 sq. ft. lakeview penthouse and convert the first and second floors into dentist or doctor’s office, medical/health offices, convenience store/retail, business support service, animal clinic and much more. The building itself comprises 3 floors of architectural splendor. Main floor entry offers full size hi-efficiency commercial elevator security controlled for each floor which delivers on a promise of breakthrough quality & unsurpassed engineering excellence. 3 garages, each assigned independently to the 3 homes for a total of up to 9-12 vehicles. Second floor offers 2311 sqft. with a separate titled 686 sqft. suite for guests, rentals or caretaker. This rare and desirable property has a total sq. footage of 6,356 sq. ft. We all know ""location, location, location"" so let's face it, the walking score to shops, restaurants, farmers market & all of what the downtown can offer is at your doorstep and it doesn't get any better than this. This property offers masterclass in luxury, lifestyle, & design. Penticton. Live, Work and Play, Call Now (id:39198)
Pièces
- TypeNiveauDimensionsPlancher
- Chambre à coucher principale2ième étage12' 9.6" x 9' 8"Autre
- Cuisine2ième étage11' 3.9" x 11' 6.9"Autre
- Salle à manger2ième étage10' 3" x 9' 11"Autre
- Salon2ième étage14' 9" x 11' 6"Autre
- Boudoir2ième étage8' 3" x 12' 3.9"Autre
- Chambre à coucher2ième étage15' 6" x 10' 9.6"Autre
- Chambre à coucher principale2ième étage12' 5" x 17' 3"Autre
- Cuisine2ième étage16' 9.9" x 14' 9.6"Autre
- Salle à manger2ième étage10' 3" x 9' 11"Autre
- Salon2ième étage25' 11" x 11' 6"Autre
- Boudoir3ième étage8' 3.9" x 8' 6"Autre
- Chambre à coucher3ième étage11' 11" x 9' 8"Autre
- Chambre à coucher3ième étage16' 6.9" x 13' 9.9"Autre
- Chambre à coucher principale3ième étage20' 3.9" x 16' 3"Autre
- Cuisine3ième étage20' 2" x 21' 9"Autre
- Salle à manger3ième étage16' 9.9" x 14' 9.6"Autre
- Salon3ième étage25' x 17' 3"Autre
- VestibulePrincipal13' 3" x 3' 11"Autre
Agents de cette inscription
Demandez plus d’infos
Demandez plus d’infos
Emplacement
88 Lakeshore Drive, Penticton, British Columbia, V2A1B5 Canada
Autour de cette propriété
En savoir plus au sujet du quartier et des commodités autour de cette résidence.
Demander de l’information sur le quartier
En savoir plus au sujet du quartier et des commodités autour de cette résidence
Demander maintenantCalculatrice de versements hypothécaires
- $
- %$
- %
- Capital et intérêts 0
- Impôt foncier 0
- Frais de copropriété 0

