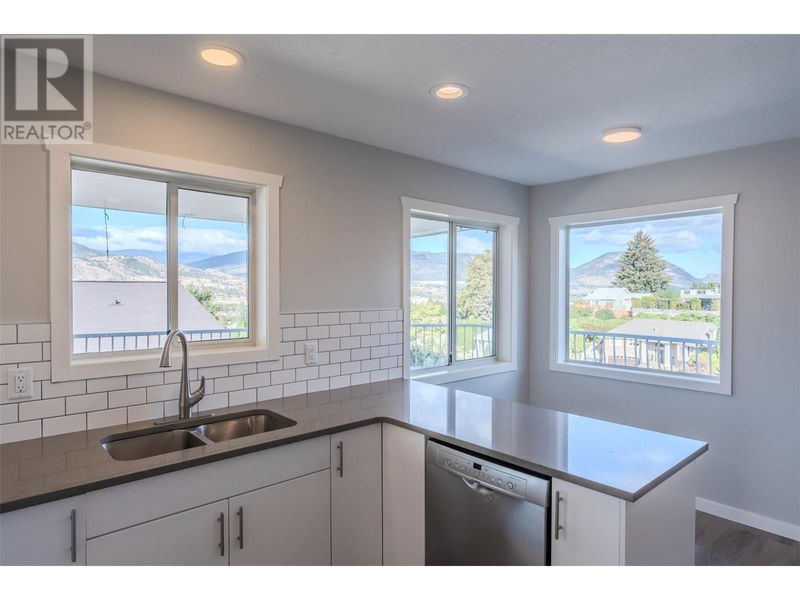Caractéristiques principales
- MLS® #: 10325233
- ID de propriété: SIRC2118045
- Type de propriété: Résidentiel, Maison unifamiliale détachée
- Construit en: 1987
- Chambre(s) à coucher: 5
- Salle(s) de bain: 3
- Stationnement(s): 4
- Inscrit par:
- Engel & Volkers South Okanagan
Description de la propriété
Open Saturday Nov 9, 11-1. Don’t miss this great opportunity in the highly desirable Wiltse area of Penticton. With eye catching lake, city and mountain views, this renovated home with a legal ready suite provides options for large families, multi-generational living or revenue potential. With the heavy lifting taken care of, many details have been considered and meticulously updated, creating a comfortable home that is move in ready! Upstairs offers lots of natural light with an open layout featuring a new kitchen that leads out to a huge wrap around deck. 3 bedrooms and 2 bathrooms complete the space. Downstairs offers 2 bedrooms, 1 bathroom, a living room and kitchen to help the home fit your needs. New roof in 2023, electrical in 2017, new flooring, paint and appliances including a gas/gas range. Enclosed dog run. Walking distance to 3 schools, 2 daycare centres, and a short drive to the lake, recreation and shopping. Find yourself close to what you need but removed enough to allow you to slow down and enjoy the view. Don’t wait on this one, schedule your private showing today! Note: some photos have been virtually staged. (id:39198)
Pièces
- TypeNiveauDimensionsPlancher
- Chambre à coucher principalePrincipal12' 3" x 15' 5"Autre
- SalonPrincipal17' 9.9" x 18' 6"Autre
- CuisinePrincipal8' 11" x 11' 6"Autre
- Salle de bain attenantePrincipal7' 9.9" x 5' 9.6"Autre
- Coin repasPrincipal9' 9.6" x 5' 9.6"Autre
- Salle à mangerPrincipal11' 11" x 10' 11"Autre
- Chambre à coucherPrincipal11' 6.9" x 12'Autre
- Chambre à coucherPrincipal8' x 10' 9.6"Autre
- Salle de bainsPrincipal7' 9" x 6' 6"Autre
- AutreAutre8' x 9' 6"Autre
- AutreAutre7' 9.9" x 5' 6"Autre
- CuisineAutre10' 11" x 9' 6"Autre
- AutreAutre7' 8" x 14' 9.9"Autre
- Chambre à coucherAutre11' 8" x 14' 9.9"Autre
- SalonAutre20' 11" x 15' 11"Autre
- Chambre à coucherAutre11' 5" x 12' 9.9"Autre
- Salle de bainsAutre10' 6" x 5' 2"Autre
Agents de cette inscription
Demandez plus d’infos
Demandez plus d’infos
Emplacement
217 Greenwood Drive, Penticton, British Columbia, V2A7P9 Canada
Autour de cette propriété
En savoir plus au sujet du quartier et des commodités autour de cette résidence.
Demander de l’information sur le quartier
En savoir plus au sujet du quartier et des commodités autour de cette résidence
Demander maintenantCalculatrice de versements hypothécaires
- $
- %$
- %
- Capital et intérêts 0
- Impôt foncier 0
- Frais de copropriété 0

