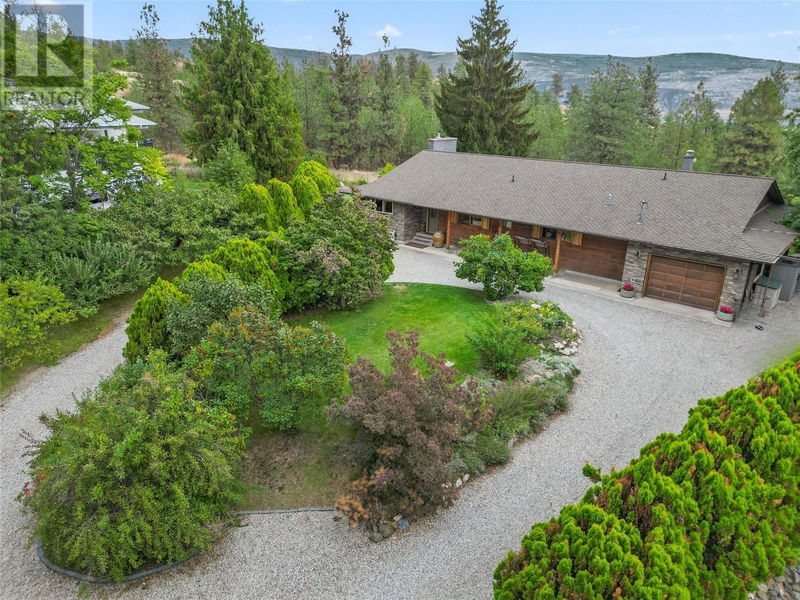Caractéristiques principales
- MLS® #: 10325220
- ID de propriété: SIRC2115956
- Type de propriété: Résidentiel, Maison unifamiliale détachée
- Construit en: 1981
- Chambre(s) à coucher: 3
- Salle(s) de bain: 2+1
- Stationnement(s): 1
- Inscrit par:
- Engel & Volkers South Okanagan
Description de la propriété
Nestled within a gated, one-acre private estate, this exquisite 3-bedroom, 2.5-bath lakeview rancher combines modern comfort with timeless elegance. The home has been meticulously updated over the years and maintained, featuring fully renovated kitchen, bathrooms and flooring that create a fresh, functional living space. The meticulously landscaped grounds offer a peaceful retreat with a circular drive and an array of apple and fruit trees. Inside, the thoughtfully designed layout includes a spacious primary bedroom with a luxurious en suite, providing a perfect private oasis. The inviting living room, centered around a cozy gas fireplace, is ideal for relaxation, while the chef's kitchen flows seamlessly into the family room, complete with a charming wood-burning stove. Step outside to a covered patio perfect for entertaining or relaxing in the private hot tub, where you can take in the breathtaking lake views. Recent upgrades, including a natural gas stove, refrigerator, furnace, and hot water tank, new soffits and leaf guards on the eavestroughs to enhance energy efficiency and comfort. With ample parking and the potential to add a workshop, this property offers limitless possibilities. This stunning estate is truly an exceptional place to call home. All measurements approximate. (id:39198)
Pièces
- TypeNiveauDimensionsPlancher
- Coin repasPrincipal9' x 12' 2"Autre
- ServicePrincipal4' x 7' 11"Autre
- Chambre à coucher principalePrincipal13' 2" x 14' 3"Autre
- SalonPrincipal15' 11" x 18' 5"Autre
- Salle de lavagePrincipal5' 9.6" x 7' 9.9"Autre
- CuisinePrincipal9' 6.9" x 12' 3"Autre
- Salle familialePrincipal12' 3" x 17' 6.9"Autre
- Salle à mangerPrincipal9' 11" x 13' 9.6"Autre
- Chambre à coucherPrincipal8' 11" x 9' 5"Autre
- Chambre à coucherPrincipal1' 3.9" x 13' 11"Autre
Agents de cette inscription
Demandez plus d’infos
Demandez plus d’infos
Emplacement
3603 Forsyth Drive, Penticton, British Columbia, V2A6J6 Canada
Autour de cette propriété
En savoir plus au sujet du quartier et des commodités autour de cette résidence.
Demander de l’information sur le quartier
En savoir plus au sujet du quartier et des commodités autour de cette résidence
Demander maintenantCalculatrice de versements hypothécaires
- $
- %$
- %
- Capital et intérêts 0
- Impôt foncier 0
- Frais de copropriété 0

