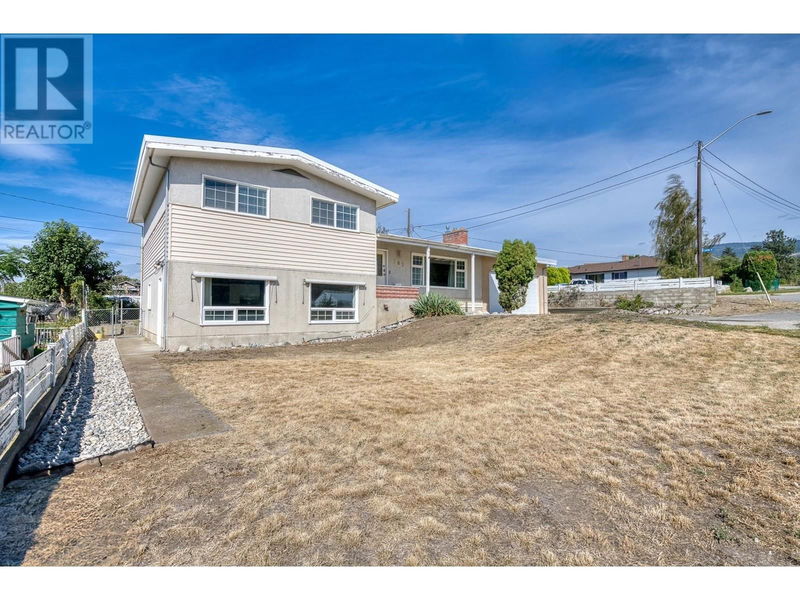Caractéristiques principales
- MLS® #: 10324343
- ID de propriété: SIRC2092471
- Type de propriété: Résidentiel, Maison unifamiliale détachée
- Construit en: 1961
- Chambre(s) à coucher: 4
- Salle(s) de bain: 2+1
- Stationnement(s): 4
- Inscrit par:
- RE/MAX Penticton Realty
Description de la propriété
PRIME LOCATION WITH INCOME POTENTIAL! Situated on a large corner lot in the desirable Columbian/Duncan neighbourhood, just a short walk from Penticton Regional Hospital, this 4-bedroom, 3-bathroom split-level home offers exceptional versatility. Highlighting a LEGAL 1 BEDROOM SUITE with private entrance, this property is a perfect mortgage helper, ideal for rental income from a medical professional or as an Airbnb. The main and upper levels feature beautiful hardwood floors, a renovated 4-piece main bathroom with quartz countertops and heated floors, and three nice sized bedrooms. The kitchen, complete with a coffee bar and backyard access, is bathed in natural light, while the dining and living rooms offer a cozy gas fireplace. On the lower level, enjoy a spacious family room, a 2-piece bathroom, and a laundry room with ample storage. The suite includes a renovated bathroom with heated floors, laminate flooring, newer washer/dryer, and a private entrance. With a large, fenced backyard, lane access, and a double garage, this home offers unbeatable value in a prime location near schools and the hospital. Total sq.ft. calculations are based on the exterior dimensions of the building at each floor level & inc. all interior walls. (id:39198)
Pièces
- TypeNiveauDimensionsPlancher
- Chambre à coucher2ième étage9' 8" x 10'Autre
- Chambre à coucher2ième étage10' 8" x 12' 6.9"Autre
- Chambre à coucher principale2ième étage10' 8" x 13' 9"Autre
- Chambre à coucher3ième étage11' 9.9" x 9' 9.6"Autre
- Salon3ième étage20' 2" x 13' 3.9"Autre
- Cuisine3ième étage10' 11" x 6'Autre
- AutreSous-sol8' 6.9" x 5' 6.9"Autre
- ServiceSous-sol28' 5" x 8' 6"Autre
- Salle de loisirsSous-sol25' 6" x 13' 9.6"Autre
- FoyerPrincipal4' 6" x 13' 8"Autre
- SalonPrincipal19' 9.6" x 13' 8"Autre
- Salle à mangerPrincipal9' 2" x 9' 6"Autre
- CuisinePrincipal19' 9.6" x 9' 2"Autre
Agents de cette inscription
Demandez plus d’infos
Demandez plus d’infos
Emplacement
781 Carmi Avenue, Penticton, British Columbia, V2A3G9 Canada
Autour de cette propriété
En savoir plus au sujet du quartier et des commodités autour de cette résidence.
Demander de l’information sur le quartier
En savoir plus au sujet du quartier et des commodités autour de cette résidence
Demander maintenantCalculatrice de versements hypothécaires
- $
- %$
- %
- Capital et intérêts 0
- Impôt foncier 0
- Frais de copropriété 0

