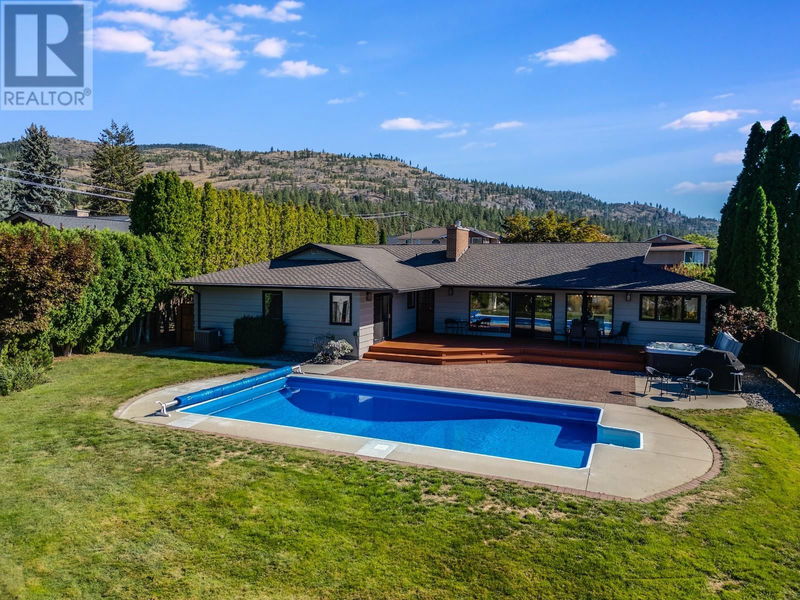Caractéristiques principales
- MLS® #: 10323540
- ID de propriété: SIRC2078932
- Type de propriété: Résidentiel, Maison unifamiliale détachée
- Construit en: 1981
- Chambre(s) à coucher: 4
- Salle(s) de bain: 3+1
- Stationnement(s): 6
- Inscrit par:
- Vantage West Realty Inc.
Description de la propriété
Spectacular executive home on one of the most desirable streets in Penticton. Sprawling ranchers with same-level walkout to pool/hot tub and amazing lake and city views rarely come available! This is truly a special view that needs to be seen in person; the camera does not do it justice. With over 2400 square feet of living space on the main level, 3 bedrooms plus an office, a large laundry room, a cozy family area with a beautiful rock fireplace and built-in cabinets, and formal living and dining areas. Custom built-in cabinetry throughout the updated kitchen and huge picture windows overlook the level, private yard, and beyond to view Okanagan Lake and Valley. The view doesn't sleep at night as you can see the beautiful twinkle of the lights from the city of Penticton. Outside is a large partially covered deck with a hot tub, easy access to the flat, and a fenced yard with a beautiful in-ground pool and a new liner. Seldom do you find a property where you can walk right out to the pool and yard but still have such a fantastic view. The basement features a spacious recreation room, a fourth bedroom with an ensuite, and a large storage room with huge closets and built-in shelving. There is RV parking along with a large level driveway and an oversized double garage nearly 25'x25' and epoxy flooring. Close to schools and all your favourite amenities. 5 minutes to the shores of Skaha Lake, and 10 minutes to Okanagan Lake. This is a special property; don't wait to learn more! (id:39198)
Pièces
- TypeNiveauDimensionsPlancher
- Salle de bain attenante2ième étage12' 3.9" x 8' 6"Autre
- Chambre à coucher2ième étage10' 9.9" x 12' 9"Autre
- Salle de sport2ième étage14' 6" x 17' 2"Autre
- Salle familiale2ième étage14' 6" x 14' 3"Autre
- Rangement2ième étage12' 3.9" x 14' 5"Autre
- AutrePrincipal25' 2" x 7' 11"Autre
- SalonPrincipal13' 6" x 18' 5"Autre
- Salle à mangerPrincipal11' 3.9" x 13' 11"Autre
- CuisinePrincipal15' 3.9" x 17' 3"Autre
- Salle familialePrincipal15' 3.9" x 18' 2"Autre
- Chambre à coucher principalePrincipal18' x 15'Autre
- Salle de bain attenantePrincipal8' 3" x 10' 3.9"Autre
- Chambre à coucherPrincipal14' 9.9" x 10'Autre
- Chambre à coucherPrincipal11' 3" x 10' 8"Autre
- AutrePrincipal31' 6" x 14' 3.9"Autre
- Salle de bainsPrincipal6' 5" x 5' 9.6"Autre
- Salle de bainsPrincipal7' 3" x 10' 8"Autre
- Salle de lavagePrincipal6' 11" x 10' 8"Autre
- BoudoirPrincipal13' 11" x 10' 2"Autre
Agents de cette inscription
Demandez plus d’infos
Demandez plus d’infos
Emplacement
167 Westview Drive, Penticton, British Columbia, V2A7V9 Canada
Autour de cette propriété
En savoir plus au sujet du quartier et des commodités autour de cette résidence.
Demander de l’information sur le quartier
En savoir plus au sujet du quartier et des commodités autour de cette résidence
Demander maintenantCalculatrice de versements hypothécaires
- $
- %$
- %
- Capital et intérêts 0
- Impôt foncier 0
- Frais de copropriété 0

