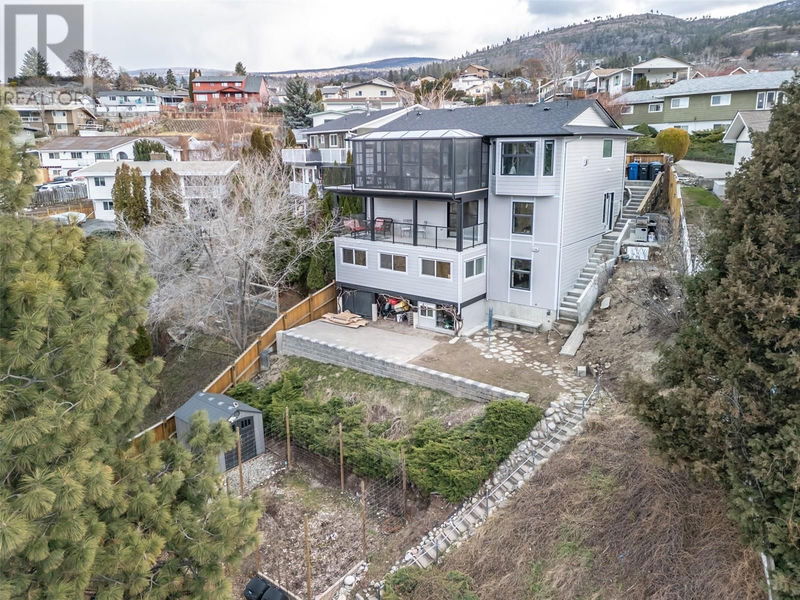Caractéristiques principales
- MLS® #: 10323133
- ID de propriété: SIRC2066190
- Type de propriété: Résidentiel, Maison unifamiliale détachée
- Construit en: 1998
- Chambre(s) à coucher: 6
- Salle(s) de bain: 4
- Stationnement(s): 2
- Inscrit par:
- Royal Lepage Locations West
Description de la propriété
AIRBNB potential alert!! A unique and meticulously renovated home that offers an unparalleled living experience. This remarkable property boasts six well-appointed bedrooms and four modern bathrooms, ensuring ample space for comfort and privacy. On the main level you will find a master bedroom with an ensuite that promises relaxation and serenity. Additionally, a sunroom presents breathtaking mountain views, creating a tranquil retreat. The kitchen features new silestone countertops and lots of storage in the pull out kitchen cabinets. The highlight of this home is the non-conforming 3 bedroom suite, complete with a master bedroom, walk-in closet, and ensuite. It is roughed in for a gas stove, presenting an excellent opportunity for Airbnb potential or multigenerational living. Every detail has been considered for your comfort, including all-new flooring, heated bathroom floors, brand-new windows ensuring energy efficiency, and two on-demand hot water systems. The property also features two laundry rooms and has been upgraded with new grade A plumbing, new electrical to 300 AMP and spray foam insulation for optimal thermal performance. Outdoors, new duradeck on the top and middle decks invite you to enjoy the serene surroundings. This property is an exceptional find for those seeking quality living with investment potential. Quick possession available. (id:39198)
Pièces
- TypeNiveauDimensionsPlancher
- AutreSous-sol7' 3" x 7' 6"Autre
- Solarium/VerrièreSous-sol7' 5" x 25'Autre
- Chambre à coucherSous-sol12' 11" x 10' 11"Autre
- Chambre à coucher principaleSous-sol9' 6.9" x 12'Autre
- Salle de loisirsAutre13' 3" x 25' 11"Autre
- ServiceAutre4' 11" x 10' 9.6"Autre
- Salle familialeAutre12' 9" x 20' 3"Autre
- Chambre à coucherAutre9' 2" x 9' 2"Autre
- Chambre à coucherAutre13' 3" x 10' 6"Autre
- Salle de lavageAutre8' 6" x 14' 6.9"Autre
- CuisineAutre9' 9.6" x 16' 8"Autre
- Solarium/VerrièrePrincipal9' 8" x 19' 6"Autre
- Chambre à coucherPrincipal9' 8" x 12' 2"Autre
- Salle de lavagePrincipal9' 8" x 5' 9.9"Autre
- Chambre à coucher principalePrincipal14' 3" x 12' 3.9"Autre
- FoyerPrincipal10' 2" x 7' 9.6"Autre
- CuisinePrincipal11' x 15' 5"Autre
- Salle à mangerPrincipal9' 6" x 8' 6.9"Autre
- SalonPrincipal16' 5" x 12' 11"Autre
Agents de cette inscription
Demandez plus d’infos
Demandez plus d’infos
Emplacement
57 Greenwood Drive, Penticton, British Columbia, V2A7P8 Canada
Autour de cette propriété
En savoir plus au sujet du quartier et des commodités autour de cette résidence.
Demander de l’information sur le quartier
En savoir plus au sujet du quartier et des commodités autour de cette résidence
Demander maintenantCalculatrice de versements hypothécaires
- $
- %$
- %
- Capital et intérêts 0
- Impôt foncier 0
- Frais de copropriété 0

