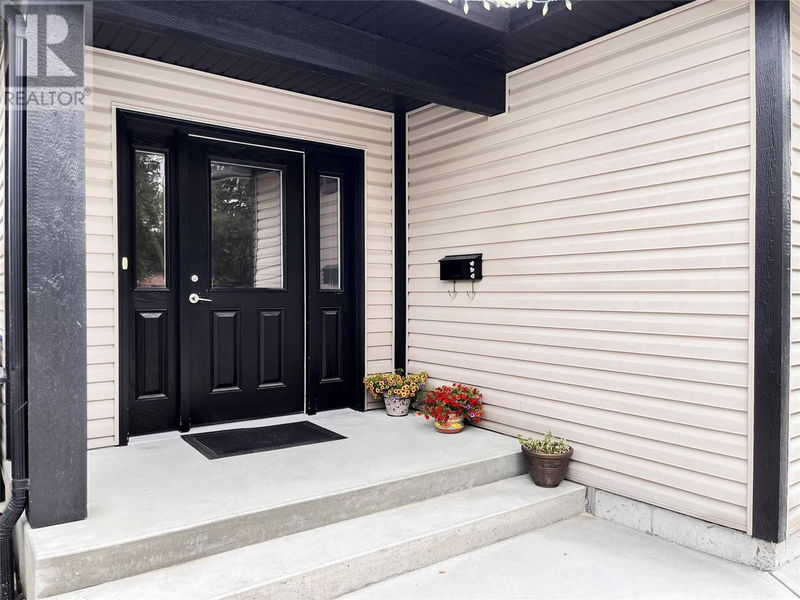Caractéristiques principales
- MLS® #: 10314777
- ID de propriété: SIRC2019136
- Type de propriété: Résidentiel, Maison unifamiliale détachée
- Construit en: 2018
- Chambre(s) à coucher: 5
- Salle(s) de bain: 3
- Stationnement(s): 2
- Inscrit par:
- eXp Realty - Skaha
Description de la propriété
Step into your dream home! This stunning rancher boasts a sleek and modern design, having been freshly built in 2018. With a fully self-contained legal basement suite, this 5 bedroom, 3 bathroom house is perfect for families of all sizes. This home features a spacious and airy design adorned with vaulted ceilings, which includes three bedrooms and two full baths on the main floor. Upon entering the main level, one is immediately welcomed into a generously sized living room and dining area. The backyard oasis is fully enclosed, providing a sense of seclusion and is an ideal setting for hosting family gatherings. The primary bedroom is a private sanctuary with a generous walk-in-closet and an ensuite that is away from the other two bedrooms, bathroom, and laundry room. Experience an additional spacious living area on the lower level with a generous bonus room. This versatile space is ideal for accommodating your children's entertainment needs, setting up a home gym, or creating a recreational haven. The legal basement suite has a separate entrance and separate electric meter, ensuring maximum privacy for you and your tenants. With two bedrooms and a bright and spacious layout, the suite is a perfect mortgage helper or a cozy space for your loved ones to stay close to family.The oversize double-car garage is a dream come true, providing ample space for your vehicles and toys. Additional parking space off the side for your tenant's convenience! (id:39198)
Pièces
- TypeNiveauDimensionsPlancher
- Autre2ième étage7' 3" x 7' 11"Autre
- Chambre à coucher principale2ième étage12' 9.9" x 13' 2"Autre
- Salon2ième étage15' 11" x 15'Autre
- Salle de lavage2ième étage5' 8" x 12' 8"Autre
- Cuisine2ième étage12' 9.9" x 15' 11"Autre
- Foyer2ième étage4' x 5'Autre
- Salle à manger2ième étage15' 11" x 12'Autre
- Chambre à coucher2ième étage12' 3.9" x 12' 8"Autre
- Chambre à coucher2ième étage12' 3" x 12' 8"Autre
- SalonSous-sol9' 8" x 16' 6"Autre
- CuisineSous-sol10' x 9' 11"Autre
- Salle à mangerSous-sol6' x 9' 11"Autre
- Chambre à coucherSous-sol11' x 13' 3.9"Autre
- Chambre à coucherSous-sol9' 3.9" x 12' 9.6"Autre
- RangementPrincipal12' 5" x 13' 6.9"Autre
- Salle familialePrincipal13' 6.9" x 19' 9"Autre
Agents de cette inscription
Demandez plus d’infos
Demandez plus d’infos
Emplacement
1473 Duncan Avenue, Penticton, British Columbia, V2A2X5 Canada
Autour de cette propriété
En savoir plus au sujet du quartier et des commodités autour de cette résidence.
Demander de l’information sur le quartier
En savoir plus au sujet du quartier et des commodités autour de cette résidence
Demander maintenantCalculatrice de versements hypothécaires
- $
- %$
- %
- Capital et intérêts 0
- Impôt foncier 0
- Frais de copropriété 0

