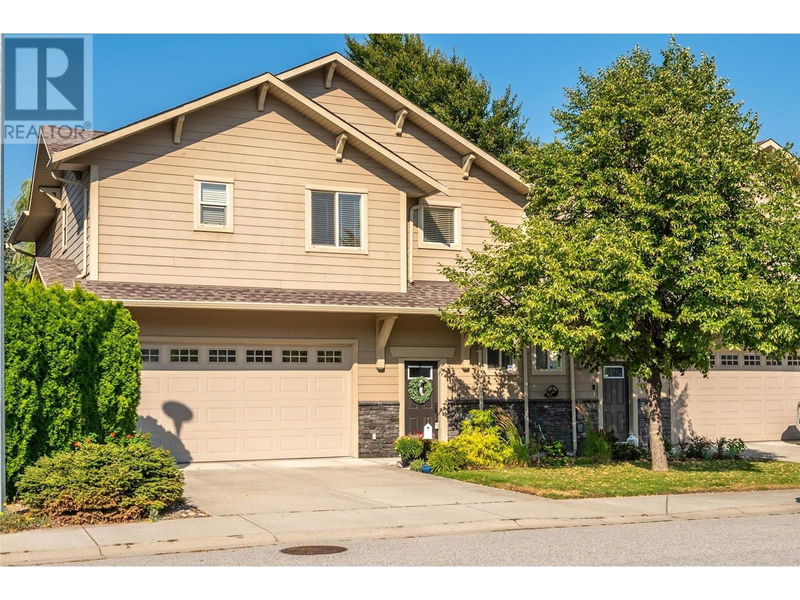Caractéristiques principales
- MLS® #: 10321397
- ID de propriété: SIRC2019082
- Type de propriété: Résidentiel, Condo
- Construit en: 2006
- Chambre(s) à coucher: 3
- Salle(s) de bain: 3+1
- Stationnement(s): 4
- Inscrit par:
- Royal Lepage Locations West
Description de la propriété
Discover your dream home in this remodeled two-story townhome in ‘The Oxbow’, offering 3 bedrooms and 4 bathrooms with a full master suite on the main floor plus a second master suite on the upper floor. This property features a spacious open-concept layout with modern finishes and an inviting atmosphere accentuated by the 10 ft ceilings. Step outside to your private covered patio or onto the covered second level deck, perfect for relaxing or entertaining in any season. The home also includes a convenient double garage, providing ample space for your vehicles and additional storage. Situated in a prime central location, you'll enjoy easy access to shopping centers and top-rated schools. Plus, the strata allows pets and has no age restrictions, making it a great choice for families and pet lovers alike. Experience comfort, style, and flexibility in this exceptional townhome. Schedule your viewing today! (id:39198)
Pièces
- TypeNiveauDimensionsPlancher
- Salle de bains2ième étage7' 8" x 7' 11"Autre
- Chambre à coucher2ième étage11' 5" x 14' 6"Autre
- Salle de bain attenante2ième étage6' 11" x 7' 8"Autre
- Chambre à coucher principale2ième étage13' 9.6" x 14' 5"Autre
- Salle familiale2ième étage15' 5" x 19' 3"Autre
- ServicePrincipal3' 6" x 3' 9.9"Autre
- Salle de bainsPrincipal6' 9.9" x 7' 3"Autre
- Salle de bain attenantePrincipal7' 6.9" x 8' 9"Autre
- Chambre à coucherPrincipal11' 8" x 16' 6.9"Autre
- CuisinePrincipal9' 9.6" x 11'Autre
- SalonPrincipal19' x 19' 6.9"Autre
- FoyerPrincipal5' x 15' 3"Autre
Agents de cette inscription
Demandez plus d’infos
Demandez plus d’infos
Emplacement
2629 Cornwall Drive Unit# 108, Penticton, British Columbia, V2A6J3 Canada
Autour de cette propriété
En savoir plus au sujet du quartier et des commodités autour de cette résidence.
Demander de l’information sur le quartier
En savoir plus au sujet du quartier et des commodités autour de cette résidence
Demander maintenantCalculatrice de versements hypothécaires
- $
- %$
- %
- Capital et intérêts 0
- Impôt foncier 0
- Frais de copropriété 0

