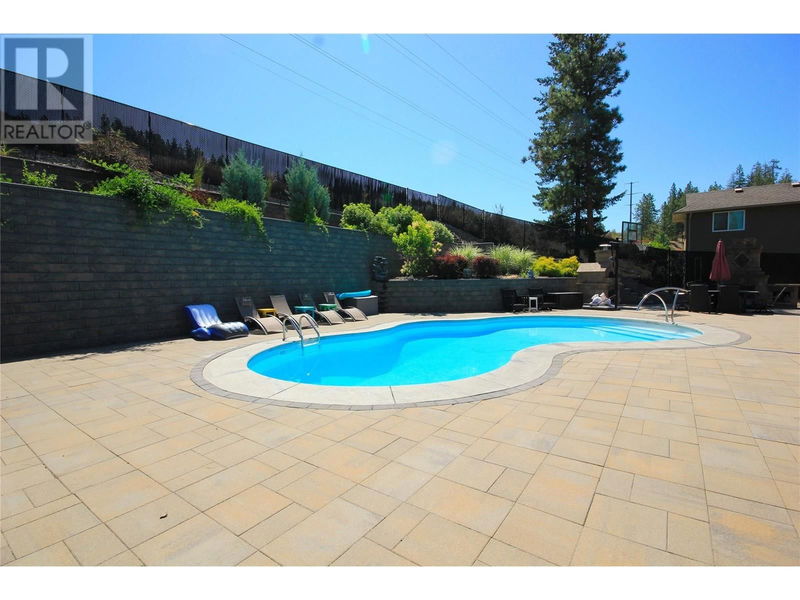Caractéristiques principales
- MLS® #: 10320329
- ID de propriété: SIRC2000188
- Type de propriété: Résidentiel, Maison unifamiliale détachée
- Construit en: 2004
- Chambre(s) à coucher: 5
- Salle(s) de bain: 3+1
- Stationnement(s): 6
- Inscrit par:
- RE/MAX Penticton Realty
Description de la propriété
Discover unparalleled luxury in this meticulously crafted home, originally built by an award-winning builder for their own family. Boasting 2362 sqft on the main floor plus a full basement, this residence offers expansive space for guests or family. Cherrywood floors welcome you into a warm ambiance that permeates every corner. The kitchen exemplifies superb design, seamlessly integrating quality and functionality. A sophisticated home automation/security system ensures global access to heating, lighting, and security cameras. Enjoy privacy and stunning Okanagan sunshine from the rear patio. The outdoor living space is truly enviable, featuring a saltwater pool, stone pizza oven, outdoor gas fireplace, built-in stone BBQ, extensive engineered retaining walls, and professionally landscaped low-maintenance gardens. Additional features include a 3-car garage, RV hookup, LED lighting, gas fireplaces, sauna, ample storage, and a walk-in vault. Nestled in a serene neighborhood near walking and hiking trails, this home offers the perfect blend of luxury and tranquility. Move-in ready and waiting for you to call it home. (id:39198)
Pièces
- TypeNiveauDimensionsPlancher
- SaunaSous-sol5' x 6'Autre
- AutreSous-sol9' 9.6" x 9' 9.9"Autre
- BoudoirSous-sol13' 6" x 14'Autre
- AutreSous-sol5' 6.9" x 7'Autre
- ServiceSous-sol10' 2" x 15' 6"Autre
- Salle de loisirsSous-sol16' x 18'Autre
- Salle de sportSous-sol16' x 18' 3"Autre
- Chambre à coucherSous-sol12' 6" x 15'Autre
- Chambre à coucherSous-sol15' x 15'Autre
- Salle de bainsSous-sol7' 3.9" x 10' 9.9"Autre
- Salle de lavagePrincipal8' x 10'Autre
- AutrePrincipal5' 9.6" x 5' 6.9"Autre
- AutrePrincipal6' x 8'Autre
- Chambre à coucher principalePrincipal15' 3.9" x 16'Autre
- SalonPrincipal13' 2" x 14' 9.9"Autre
- CuisinePrincipal14' x 14'Autre
- Salle familialePrincipal13' x 16' 6"Autre
- Salle de bain attenantePrincipal8' 9.6" x 13' 6"Autre
- Coin repasPrincipal9' x 14'Autre
- Salle à mangerPrincipal11' x 13' 6"Autre
- Chambre à coucherPrincipal11' x 11'Autre
- Chambre à coucherPrincipal10' 6" x 12'Autre
- Salle de bainsPrincipal4' 9.9" x 6' 9.6"Autre
- Salle de bainsPrincipal6' 8" x 10' 3"Autre
Agents de cette inscription
Demandez plus d’infos
Demandez plus d’infos
Emplacement
3160 Evergreen Drive, Penticton, British Columbia, V2A9A9 Canada
Autour de cette propriété
En savoir plus au sujet du quartier et des commodités autour de cette résidence.
Demander de l’information sur le quartier
En savoir plus au sujet du quartier et des commodités autour de cette résidence
Demander maintenantCalculatrice de versements hypothécaires
- $
- %$
- %
- Capital et intérêts 0
- Impôt foncier 0
- Frais de copropriété 0

