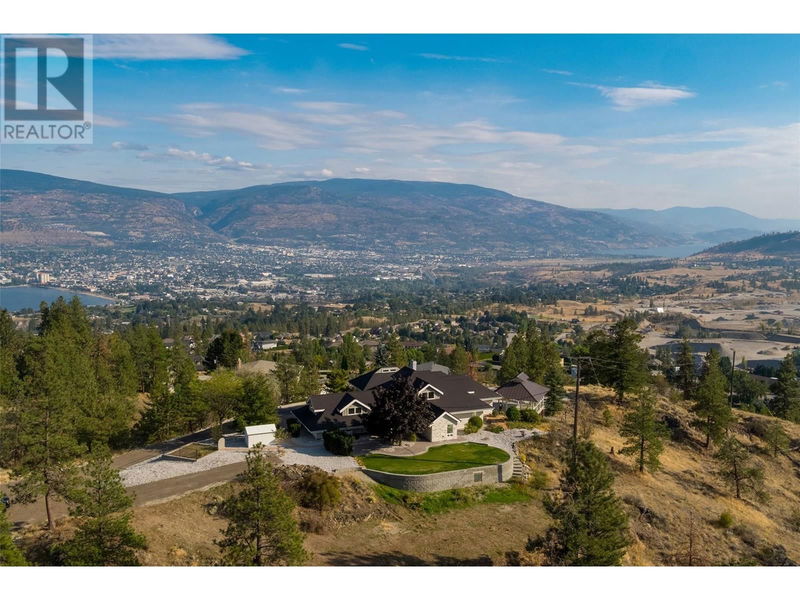Caractéristiques principales
- MLS® #: 10319767
- ID de propriété: SIRC1988330
- Type de propriété: Résidentiel, Maison unifamiliale détachée
- Construit en: 1991
- Chambre(s) à coucher: 4
- Salle(s) de bain: 2+1
- Stationnement(s): 3
- Inscrit par:
- eXp Realty
Description de la propriété
Introducing an extraordinary 4.75-acre private estate w/ stunning panoramic views of Lakes, City, & Valley. The 4128 sqft modernized residence boasts high-end finishes, including a sleek Bosch-equipped kitchen & espresso coffee bar. Updated bathrooms, new flooring, upgraded windows & brand-new roof enhance its appeal. Vaulted ceilings flood the family rooms w/ natural light, while a pellet stove fireplace & wood-burning stove provide warmth. The main floor features a luxurious master bedroom w/ a 6-piece en-suite, an office/bedroom, spacious laundry/mud room with a built-in shower for pets, & a 2-piece powder. Upstairs, two bedrooms share a modern 4-piece bathroom. Automated front gates, professional landscaping, & a sealed driveway add allure. Triple-car garage w/ epoxy flooring accommodates vehicles & toys. This private estate epitomizes luxurious living, located 3 min from West Bench Elementary School & 7 min from downtown. Don't miss this rare gem. (id:39198)
Pièces
- TypeNiveauDimensionsPlancher
- Rangement2ième étage6' 8" x 11' 9"Autre
- Salle de loisirs2ième étage17' 3.9" x 25' 9"Autre
- Chambre à coucher3ième étage13' 2" x 14' 5"Autre
- Chambre à coucher3ième étage13' 9.9" x 17' 9"Autre
- ServiceAutre12' 6.9" x 17' 11"Autre
- Chambre à coucher principalePrincipal15' 8" x 19' 2"Autre
- SalonPrincipal20' 9" x 29' 6.9"Autre
- Salle de lavagePrincipal12' 9" x 16' 3.9"Autre
- CuisinePrincipal14' 8" x 18' 3.9"Autre
- FoyerPrincipal8' 2" x 10' 5"Autre
- Salle familialePrincipal16' 3.9" x 18' 3.9"Autre
- Salle à mangerPrincipal13' 9.6" x 18' 3"Autre
- Chambre à coucherPrincipal9' 9.6" x 15' 11"Autre
- Salle de bain attenantePrincipal9' 6" x 17' 3"Autre
Agents de cette inscription
Demandez plus d’infos
Demandez plus d’infos
Emplacement
2632 Forsyth Drive, Penticton, British Columbia, V2A8Y9 Canada
Autour de cette propriété
En savoir plus au sujet du quartier et des commodités autour de cette résidence.
Demander de l’information sur le quartier
En savoir plus au sujet du quartier et des commodités autour de cette résidence
Demander maintenantCalculatrice de versements hypothécaires
- $
- %$
- %
- Capital et intérêts 0
- Impôt foncier 0
- Frais de copropriété 0

