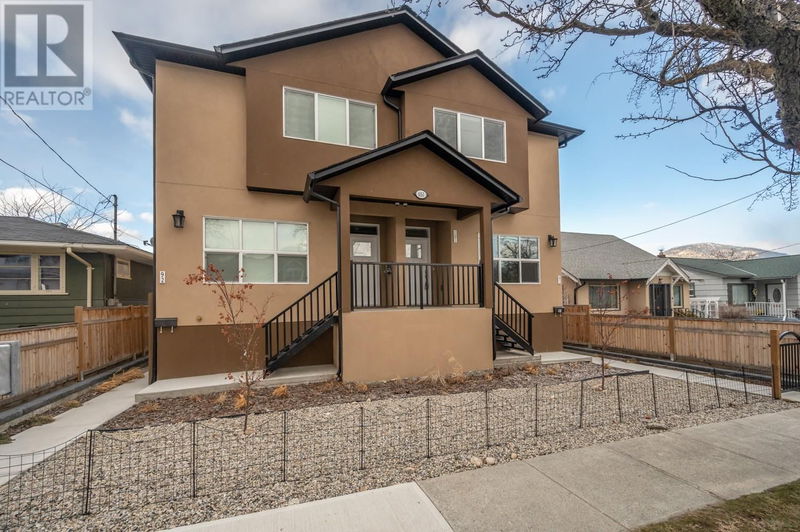Caractéristiques principales
- MLS® #: 10318699
- ID de propriété: SIRC1966002
- Type de propriété: Résidentiel, Condo
- Construit en: 2019
- Chambre(s) à coucher: 5
- Salle(s) de bain: 3+1
- Stationnement(s): 2
- Inscrit par:
- RE/MAX Penticton Realty
Description de la propriété
Welcome to this quality-built 2019 half duplex, located in a cute and quiet residential neighbourhood just steps from schools, parks, and shopping. This three-level home features a 2-bedroom legal basement suite, making it an excellent investment opportunity or a perfect home with a mortgage helper. The upper two levels offer a spacious 3-bed, 3-bath layout, while the basement suite includes 2 beds and 1 bath. This unit is equipped with high-end finishes, including gas ranges, double French door fridges, dishwashers, slimline microwaves—all designer labels—undermounted sinks, and professional blinds. Each unit has front-loading laundry systems, LED lights, forced air natural gas heat, electric fireplaces, and 10-foot ceilings on the main level. The deluge system for fire suppression and a 1-hour fire-rated party wall help keep insurance levels low. Both units have fully covered patio areas, private storage and a low maintenance backyard. Potential rents bring in $2,800 for the upper unit and $1,800 for the basement unit, totalling $4,600 in rental income with a 6.0% cap rate. Or live in the top unit and enjoy a great mortgage helper below! Don't miss out on this fantastic opportunity to own a modern, income-generating property in a prime location! QUICK POSSESSION AVAILABLE! (id:39198)
Pièces
- TypeNiveauDimensionsPlancher
- Autre2ième étage5' 9.6" x 5' 6"Autre
- Chambre à coucher principale2ième étage14' x 11' 3"Autre
- Chambre à coucher2ième étage10' 3.9" x 10'Autre
- Chambre à coucher2ième étage10' 8" x 10'Autre
- RangementSous-sol6' x 4'Autre
- CuisineSous-sol9' 3" x 7'Autre
- Chambre à coucherSous-sol9' x 10' 3.9"Autre
- Chambre à coucherSous-sol11' 8" x 10' 9"Autre
- RangementPrincipal9' 6" x 3' 6.9"Autre
- SalonPrincipal14' 3.9" x 12'Autre
- Salle de lavagePrincipal6' 9.9" x 11' 3.9"Autre
- CuisinePrincipal11' 3" x 8'Autre
- Salle à mangerPrincipal11' 6" x 12'Autre
Agents de cette inscription
Demandez plus d’infos
Demandez plus d’infos
Emplacement
651 Braid Street Unit# 101, Penticton, British Columbia, V2A4Y6 Canada
Autour de cette propriété
En savoir plus au sujet du quartier et des commodités autour de cette résidence.
Demander de l’information sur le quartier
En savoir plus au sujet du quartier et des commodités autour de cette résidence
Demander maintenantCalculatrice de versements hypothécaires
- $
- %$
- %
- Capital et intérêts 0
- Impôt foncier 0
- Frais de copropriété 0

