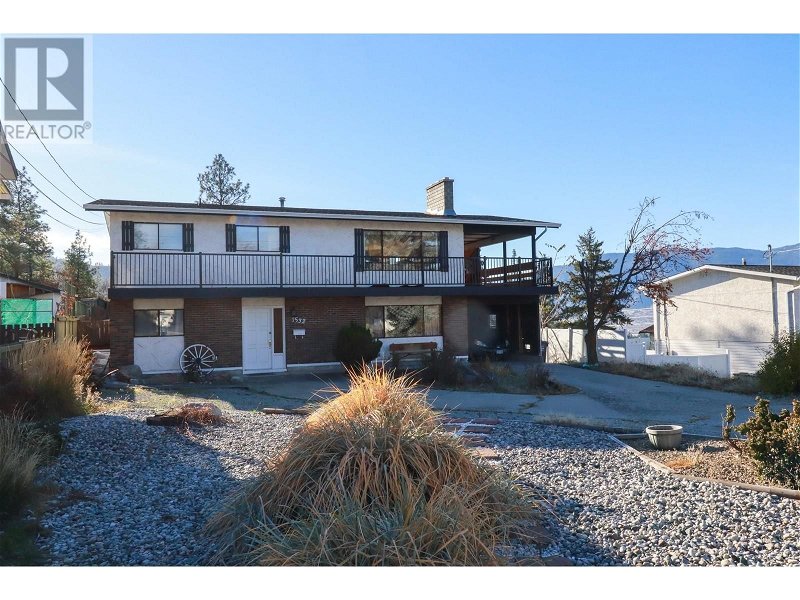Caractéristiques principales
- MLS® #: 10316912
- ID de propriété: SIRC1954611
- Type de propriété: Résidentiel, Maison
- Construit en: 1974
- Chambre(s) à coucher: 4
- Salle(s) de bain: 2+1
- Stationnement(s): 6
- Inscrit par:
- eXp Realty (Penticton)
Description de la propriété
Located near the top of town, this residence commands a prime position atop the scenic landscape of Penticton. Venture a little further, and you'll find yourself immersed in the mountains, offering endless backyard adventures. Yet, the convenience of Columbia Elementary School remains just a short, pleasant stroll away. A welcoming, spacious front yard adorned with xeriscaping for simplified lawn maintenance invites you in. The expansive driveway provides ample parking, accommodating guests or a bustling family with more than a couple of vehicles. Upon entering a generously sized foyer, take a few steps up to the upper level, where a generously sized family room awaits, bathed in an abundance of natural light. The kitchen and dining area create a perfect setting for warm gatherings for friends and family alike. Continuing down the hall, you will find three bedrooms, including the master bedroom with a 2pc ensuite. Experience the unique charm and functionality of this residence, seamlessly blending convenience with the allure of the picturesque natural surroundings. On the lower level, there is a large rec room with a bar nook, as well as a living area for family movie night. This versatile space also houses a spare bedroom, 3-piece bathroom and a utility room with space for storage. (id:39198)
Pièces
- TypeNiveauDimensionsPlancher
- Salle de bainsAutre8' 11" x 9' 5"Autre
- AtelierAutre11' 2" x 15' 3.9"Autre
- ServiceAutre3' 3.9" x 5' 6"Autre
- AutreAutre6' 5" x 7' 6"Autre
- FoyerAutre7' 8" x 11' 6.9"Autre
- Salle de loisirsAutre15' 3" x 17' 6.9"Autre
- Salle familialeAutre15' 3" x 17' 8"Autre
- Chambre à coucherAutre8' 6" x 11' 6.9"Autre
- Salle de bainsPrincipal7' 3" x 8' 3"Autre
- Salle de bain attenantePrincipal4' 9" x 9' 6"Autre
- Chambre à coucherPrincipal10' 9" x 13' 9"Autre
- Chambre à coucherPrincipal8' 6.9" x 13' 9.9"Autre
- Chambre à coucher principalePrincipal10' 9" x 13' 6.9"Autre
- Salle à mangerPrincipal8' 2" x 13' 9"Autre
- SalonPrincipal15' 3.9" x 17' 5"Autre
- CuisinePrincipal9' 8" x 13' 9"Autre
Agents de cette inscription
Demandez plus d’infos
Demandez plus d’infos
Emplacement
1532 Carmi Avenue, Penticton, British Columbia, V2A6M8 Canada
Autour de cette propriété
En savoir plus au sujet du quartier et des commodités autour de cette résidence.
Demander de l’information sur le quartier
En savoir plus au sujet du quartier et des commodités autour de cette résidence
Demander maintenantCalculatrice de versements hypothécaires
- $
- %$
- %
- Capital et intérêts 0
- Impôt foncier 0
- Frais de copropriété 0

