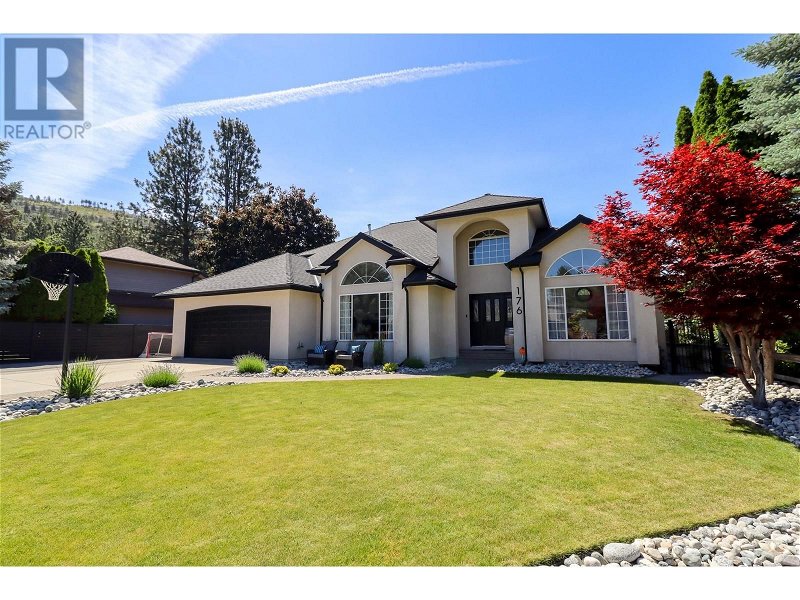Caractéristiques principales
- MLS® #: 10317205
- ID de propriété: SIRC1944933
- Type de propriété: Résidentiel, Maison
- Construit en: 1995
- Chambre(s) à coucher: 5
- Salle(s) de bain: 3+1
- Stationnement(s): 2
- Inscrit par:
- eXp Realty (Penticton)
Description de la propriété
Welcome to your dream home in the prestigious and mature suburb in upper Wiltse! This 4600+sqft exquisite 5-bedroom, 4-bathroom residence boasts an incredible flowing layout designed to meet all your family's needs. As you enter, you'll be captivated by a grand swirling staircase and an open, airy floor plan. The spacious dining area seamlessly connects to a light-filled kitchen and cozy living nook, offering panoramic views of your beautiful entertainer's backyard. Here, you'll find a generously sized pool, hot tub, and lounging areas perfect for family gatherings. Large, inviting living area with a gas fireplace, a versatile office/hobby room that can double as a bedroom, a convenient powder room and laundry room finish off the main floor. The master suite is a true retreat with a large walk-in closet, a 3-piece ensuite, and direct access to the hot tub. Upstairs, a loft-style bonus room connects three additional bedrooms and a 4-piece bathroom, creating an ideal space for children or guests. The lower floor offers abundant storage, hobby areas, and room to grow, along with a separate exterior entrance to a one-bedroom in-law suite. With ample storage in the double garage and driveway, this home accommodates all your toys and vehicles. Its prime location is close to Wiltse Elementary School, Two Peas Daycare, walking paths, and hiking trails. Don’t miss this exceptional opportunity to make this beautiful home your own! (id:39198)
Pièces
- TypeNiveauDimensionsPlancher
- Loft2ième étage11' 3.9" x 17' 11"Autre
- Chambre à coucher2ième étage12' 9.6" x 18' 3"Autre
- Chambre à coucher2ième étage11' 11" x 12'Autre
- Chambre à coucher2ième étage12' x 14' 11"Autre
- Salle à manger2ième étage10' 9.9" x 14'Autre
- ServiceAutre6' 11" x 11' 9"Autre
- RangementAutre7' 9.9" x 15' 3"Autre
- CuisineAutre11' 11" x 19' 2"Autre
- RangementAutre6' 6" x 15' 3"Autre
- Bureau à domicileAutre11' 3" x 16' 3"Autre
- Chambre à coucherAutre9' 11" x 19' 2"Autre
- Chambre à coucher principalePrincipal13' 6.9" x 18' 2"Autre
- SalonPrincipal14' x 14' 9"Autre
- Salle de lavagePrincipal6' 6.9" x 7' 9.9"Autre
- CuisinePrincipal11' x 19' 6.9"Autre
- FoyerPrincipal10' 2" x 11' 9"Autre
- Salle familialePrincipal15' 6.9" x 14' 9.9"Autre
- Salle à mangerPrincipal12' 9.6" x 14' 9.6"Autre
- BoudoirPrincipal12' 9.6" x 12' 3"Autre
Agents de cette inscription
Demandez plus d’infos
Demandez plus d’infos
Emplacement
176 Evergreen Crescent, Penticton, British Columbia, V2A8C5 Canada
Autour de cette propriété
En savoir plus au sujet du quartier et des commodités autour de cette résidence.
Demander de l’information sur le quartier
En savoir plus au sujet du quartier et des commodités autour de cette résidence
Demander maintenantCalculatrice de versements hypothécaires
- $
- %$
- %
- Capital et intérêts 0
- Impôt foncier 0
- Frais de copropriété 0

