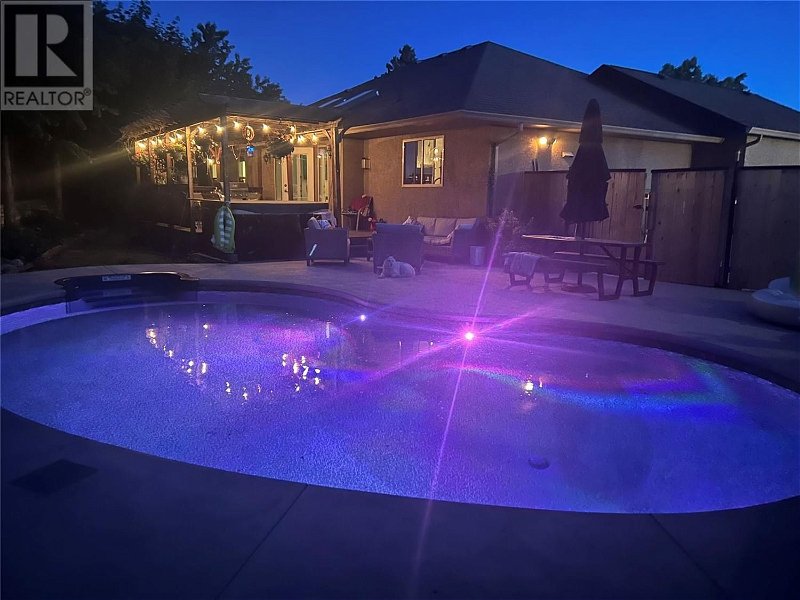Caractéristiques principales
- MLS® #: 10316946
- ID de propriété: SIRC1935380
- Type de propriété: Résidentiel, Maison unifamiliale détachée
- Construit en: 2000
- Chambre(s) à coucher: 6
- Salle(s) de bain: 3
- Stationnement(s): 2
- Inscrit par:
- Royal Lepage Locations West
Description de la propriété
Located in the upscale, family orientated Wiltse Area, this 6 bedroom, 3 bath home is what we all wished we grew up in! From the moment you walk in the door you are welcomed and wowed by the inviting Great Room with a three-way gas fireplace flowing right through to the freshly remodeled Kitchen. The Master Bedroom does not disappoint with its roomy walk in closet and luxurious 4-pc bath. Two additional large bedrooms and full bath finish off the rancher style main floor. Downstairs is family ready! Aside from 3 bedrooms, 4-pc bath and plenty of storage, the sizable Media room has all the space and comfort you are looking for. Bring on the entertainment and guests, there is plenty of parking! Off the dining area, French doors lead to the “piece de resistance” private backyard complete with a spacious, arbored patio, hot tub and new inground pool with surrounding stamped concrete patio. This home is the one you don’t want to miss! Call for more details. Meas from iguide. (id:39198)
Pièces
- TypeNiveauDimensionsPlancher
- Salle de bainsSous-sol5' 3.9" x 8' 11"Autre
- RangementSous-sol6' 3" x 7' 6.9"Autre
- Salle de lavageSous-sol8' 5" x 10' 6.9"Autre
- Chambre à coucherSous-sol11' 2" x 13' 3.9"Autre
- Chambre à coucherSous-sol11' 2" x 11' 3.9"Autre
- Chambre à coucherSous-sol18' 5" x 9' 6.9"Autre
- Média / DivertissementSous-sol28' 9.9" x 23' 9"Autre
- Chambre à coucherPrincipal11' 3.9" x 12' 11"Autre
- Chambre à coucherPrincipal11' x 10' 9.9"Autre
- Salle de bain attenantePrincipal10' 11" x 9' 2"Autre
- AutrePrincipal4' 9.9" x 9' 3.9"Autre
- Chambre à coucher principalePrincipal13' 3" x 14' 6"Autre
- VestibulePrincipal6' 3.9" x 9' 9.6"Autre
- Salle de bainsPrincipal4' 11" x 9' 3"Autre
- CuisinePrincipal15' 9.6" x 14' 6"Autre
- Pièce principalePrincipal46' 9.9" x 20' 3.9"Autre
Agents de cette inscription
Demandez plus d’infos
Demandez plus d’infos
Emplacement
694 Corbitt Drive, Penticton, British Columbia, V2A8H3 Canada
Autour de cette propriété
En savoir plus au sujet du quartier et des commodités autour de cette résidence.
Demander de l’information sur le quartier
En savoir plus au sujet du quartier et des commodités autour de cette résidence
Demander maintenantCalculatrice de versements hypothécaires
- $
- %$
- %
- Capital et intérêts 0
- Impôt foncier 0
- Frais de copropriété 0

