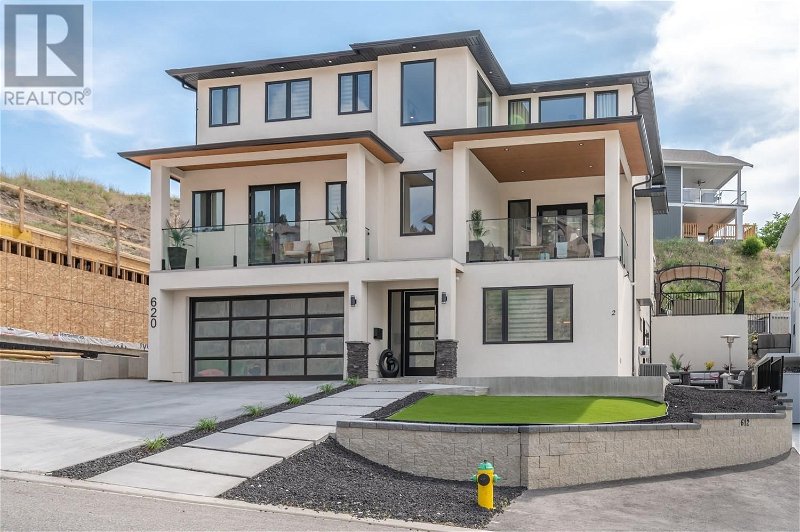Caractéristiques principales
- MLS® #: 10316871
- ID de propriété: SIRC1935370
- Type de propriété: Résidentiel, Maison unifamiliale détachée
- Construit en: 2022
- Chambre(s) à coucher: 6
- Salle(s) de bain: 4+2
- Inscrit par:
- RE/MAX Penticton Realty
Description de la propriété
CONTINGENT. Exceptional newly built 4100+ sqft home, in desirable Wiltse neighbourhood, boasts 6 bedrooms and 6 bathrooms, making this the perfect family home. The Kitchen is a culinary masterpiece, featuring a 10ft quartz island with waterfall edges, high end Bosch appliances, wine fridge and 200 bottle wine wall. The spectacular Primary Room sits on the main floor with a luxurious 5pc ensuite and massive walk-in closet with custom cabinetry; let's face it, the closet is more like an actual room! 3 bedrooms and 2 baths above the main floor and a legal 2 bedroom, 1 bath suite below with a current Short Term rental license with the City of Penticton. Wide open spaces with crisp lines, beautiful glass railings throughout, hardwood floors, 10 ft ceilings, exceptional lighting package, 6 beautiful outdoor spaces so everyone can spread out and synthetic turf both front and back. The features with this amazing home are too numerous to list. Located close to Wiltse Elementary, shopping, restaurants, lakes and plenty of recreation. Book your showing today. (id:39198)
Pièces
- TypeNiveauDimensionsPlancher
- Salle familiale2ième étage13' 8" x 17' 2"Autre
- Boudoir2ième étage7' 5" x 10' 3.9"Autre
- Chambre à coucher2ième étage14' 9.6" x 12' 6.9"Autre
- Chambre à coucher2ième étage12' 6" x 12' 5"Autre
- Chambre à coucher principale2ième étage13' 9" x 14' 8"Autre
- Chambre à coucher3ième étage10' x 15'Autre
- Salon3ième étage16' x 16'Autre
- Cuisine3ième étage8' 6" x 16'Autre
- Vestibule3ième étage9' 6.9" x 7' 5"Autre
- Salle familiale3ième étage13' 11" x 14' 2"Autre
- Service3ième étage4' 9" x 4' 11"Autre
- Foyer3ième étage7' 3.9" x 6' 9.6"Autre
- Chambre à coucher3ième étage11' x 11'Autre
- Salle de lavagePrincipal5' 6" x 10' 3"Autre
- Chambre à coucher principalePrincipal13' 9.9" x 16' 9.9"Autre
- Salle à mangerPrincipal11' 9.6" x 15' 6"Autre
- SalonPrincipal21' x 14' 3"Autre
- CuisinePrincipal17' 8" x 15' 2"Autre
Agents de cette inscription
Demandez plus d’infos
Demandez plus d’infos
Emplacement
620 Balsam Avenue, Penticton, British Columbia, V2A0B5 Canada
Autour de cette propriété
En savoir plus au sujet du quartier et des commodités autour de cette résidence.
Demander de l’information sur le quartier
En savoir plus au sujet du quartier et des commodités autour de cette résidence
Demander maintenantCalculatrice de versements hypothécaires
- $
- %$
- %
- Capital et intérêts 0
- Impôt foncier 0
- Frais de copropriété 0

