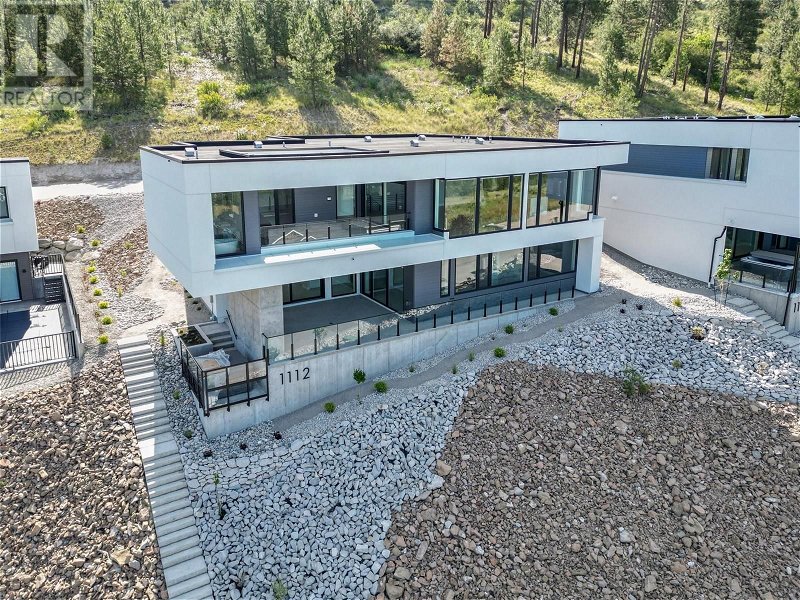Caractéristiques principales
- MLS® #: 10316615
- ID de propriété: SIRC1930275
- Type de propriété: Résidentiel, Maison unifamiliale détachée
- Construit en: 2022
- Chambre(s) à coucher: 3
- Salle(s) de bain: 3+2
- Stationnement(s): 6
- Inscrit par:
- Royal Lepage Locations West
Description de la propriété
Welcome to 1112 Syer Rd, Penticton. This spectacular home sits on a quiet no-thru road overlooking the panoramic views of the city, surrounding mountains & valley. When you walk into the main floor, the views take you in right away! Open concept living, dining, kitchen area. Kitchen is state of the art with Thermadore SS appliances, gas cook top, built in oven, wine cooler, panty off kitchen leads to your 3 car garage. Pantry includes 2nd fridge & DW, another sink and loads of storage. Primary suite located on the main floor has walk in closet, large ensuite with soaker tub, double vanity and glass shower. Deck access with BBQ hookups and BBQ included! The upper deck is partially covered to let the sun in with heaters installed to keep you warm on those cooler evenings. Downstairs you have a bright & open family room with access to your lower covered patio complete with outdoor gas FP & hot tub. 2 more bedrooms both with ensuites and an additional 2pc bath for guests. Full laundry room with sink & more storage. Quartz countertops throughout the home, EV charger installed in garage, roughed in central vac and so much more. This home is one of a kind and truly a must see property! Contact the listing agent to book your private showing today! (id:39198)
Pièces
- TypeNiveauDimensionsPlancher
- Salle de bainsSous-sol5' 6" x 5' 11"Autre
- ServiceSous-sol11' 3.9" x 12' 6.9"Autre
- Salle de lavageSous-sol7' 2" x 8' 3"Autre
- Salle de bain attenanteSous-sol5' 5" x 8' 3.9"Autre
- Chambre à coucherSous-sol14' 6.9" x 15' 9"Autre
- Salle de bain attenanteSous-sol5' 5" x 8' 6.9"Autre
- Chambre à coucherSous-sol14' 9" x 15' 9"Autre
- Salle familialeSous-sol17' 5" x 17' 9"Autre
- Salle de bainsPrincipal5' 5" x 6' 5"Autre
- Salle de bain attenantePrincipal7' 5" x 24' 6"Autre
- Chambre à coucher principalePrincipal11' 9" x 16' 2"Autre
- Garde-mangerPrincipal7' 9.9" x 16' 9.9"Autre
- CuisinePrincipal9' 9" x 24' 6.9"Autre
- Salle à mangerPrincipal9' 6" x 24' 6.9"Autre
- SalonPrincipal17' 2" x 26' 3.9"Autre
- FoyerPrincipal6' 5" x 6' 11"Autre
Agents de cette inscription
Demandez plus d’infos
Demandez plus d’infos
Emplacement
1112 Syer Road, Penticton, British Columbia, V2A9G4 Canada
Autour de cette propriété
En savoir plus au sujet du quartier et des commodités autour de cette résidence.
Demander de l’information sur le quartier
En savoir plus au sujet du quartier et des commodités autour de cette résidence
Demander maintenantCalculatrice de versements hypothécaires
- $
- %$
- %
- Capital et intérêts 0
- Impôt foncier 0
- Frais de copropriété 0

