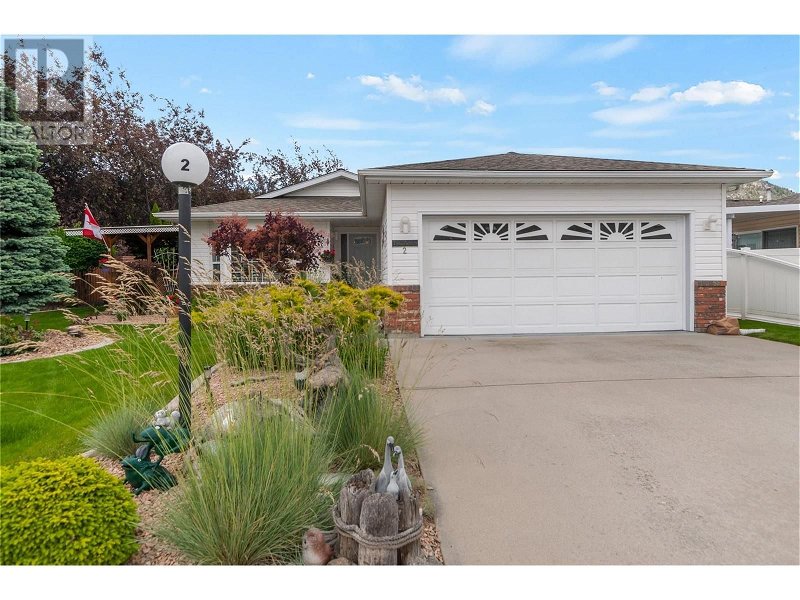Caractéristiques principales
- MLS® #: 10316618
- ID de propriété: SIRC1928449
- Type de propriété: Résidentiel, Maison unifamiliale détachée
- Construit en: 1991
- Chambre(s) à coucher: 2
- Salle(s) de bain: 2
- Stationnement(s): 4
- Inscrit par:
- Royal Lepage Locations West
Description de la propriété
Beautifully maintained and updated 2bd + den, 2ba home nestled in the sought-after Red Wing Resort, one of Penticton's finest gated communities. Too many updates to mention, including newer Ellis Creek custom kitchen with Corian countertops and stainless steel appliances, updated bathrooms featuring a custom-tiled ensuite shower, and more. The furnace and a/c are only a few years new and the roof was replaced approximately 10 years ago - tons of life left! This residence presents a bright and open living & dining area with access to the charming outdoor space with pergola and lush landscaping. There is a generously sized family room adjacent to the kitchen, boasting a gas fireplace. The primary bedroom has a walk-in closet and an updated 3pc ensuite. There is also a second bedroom and updated bathroom, and large laundry area. Enjoy this easy care property thanks to the gated community offerings that include lawn maintenance and access to the private sandy beach, clubhouse and RV Parking. Red Wing Resort, a 40+ community that allows small domestic pets and rentals with a 3-month minimum, is only a 2-minute drive to the Penticton Golf & Country Club. Lease prepaid to 2036, monthly HOA fees are $220. Contact us for more information & your private viewing today! (id:39198)
Pièces
- TypeNiveauDimensionsPlancher
- SalonPrincipal17' 8" x 17'Autre
- Salle à mangerPrincipal14' 3.9" x 7' 3.9"Autre
- CuisinePrincipal12' 6.9" x 9' 3"Autre
- Salle familialePrincipal13' 3" x 12' 6.9"Autre
- BoudoirPrincipal12' 9.9" x 9' 3.9"Autre
- Salle de lavagePrincipal9' 2" x 6' 5"Autre
- Chambre à coucher principalePrincipal14' 9.6" x 11' 11"Autre
- Salle de bain attenantePrincipal10' 2" x 4' 9.9"Autre
- AutrePrincipal6' 5" x 4' 11"Autre
- Chambre à coucherPrincipal12' 2" x 9' 11"Autre
- Salle de bainsPrincipal8' 6" x 4' 9.9"Autre
Agents de cette inscription
Demandez plus d’infos
Demandez plus d’infos
Emplacement
2 Kingfisher Drive, Penticton, British Columbia, V2A8K6 Canada
Autour de cette propriété
En savoir plus au sujet du quartier et des commodités autour de cette résidence.
Demander de l’information sur le quartier
En savoir plus au sujet du quartier et des commodités autour de cette résidence
Demander maintenantCalculatrice de versements hypothécaires
- $
- %$
- %
- Capital et intérêts 0
- Impôt foncier 0
- Frais de copropriété 0

