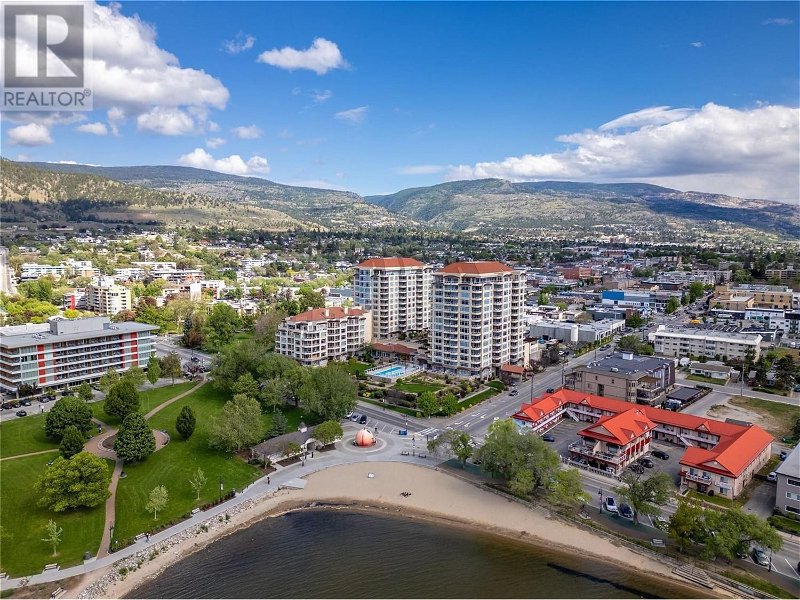Caractéristiques principales
- MLS® #: 10314382
- ID de propriété: SIRC1882859
- Type de propriété: Résidentiel, Condo
- Construit en: 2007
- Chambre(s) à coucher: 2
- Salle(s) de bain: 2
- Stationnement(s): 2
- Inscrit par:
- RE/MAX Penticton Realty
Description de la propriété
Stunning views & convenient lifestyle await you in this beautiful, 1330sqft condo at the prestigious Lakeshore Towers! Facing West & South this 2 bedroom, 2 bathroom suite has sunshine all day long, gorgeous city and Okanagan Lake views, + has 2 decks to enjoy from. You’ll find a convenient foyer, a laundry room with extra space for essentials like the wine fridge, & then the great room style kitchen/living/dining. Perfect for entertaining the spacious kitchen has granite counters, S/S appliances, gas stove, bar stool seating, extra built in cabinetry & great flow into the gorgeous dining & living areas with access out North or South to the covered decks. The South side of the suite is the primary bedroom with huge windows displaying the view across the City, deck access, walk in closet with custom organisers, & the gorgeous ensuite with marble tile, soaker tub, shower, & double sinks. The 2nd bedroom is set up with a sleek murphy bed so the space can do doble duty as an office/den, has its own walk in closet & access to main bathroom for extra guest convenience. As a bonus you can buy this unit fully furnished as is and just move right in! Another huge added bonus is this unit has two parking spaces in the secure parkade! Enjoy the endless complex amenities like the pool & gym, BBQ area, multiple hosting rooms, guest suite, wine lockers, extensive outdoor spaces and patios, not to mention it’s A+ location across the street from the famous peach on Okanagan Lake and beach. (id:39198)
Pièces
- TypeNiveauDimensionsPlancher
- AutrePrincipal6' 3.9" x 8' 5"Autre
- Salle de bainsPrincipal6' x 8' 3.9"Autre
- Chambre à coucherPrincipal10' 8" x 13'Autre
- Salle de bain attenantePrincipal8' 8" x 12'Autre
- Chambre à coucher principalePrincipal12' 9.6" x 21' 9.6"Autre
- Salle à mangerPrincipal8' 5" x 14' 5"Autre
- SalonPrincipal14' 5" x 16' 9.6"Autre
- CuisinePrincipal8' 9.6" x 16' 3.9"Autre
Agents de cette inscription
Demandez plus d’infos
Demandez plus d’infos
Emplacement
160 Lakeshore Drive W Unit# 1006, Penticton, British Columbia, V2A9C2 Canada
Autour de cette propriété
En savoir plus au sujet du quartier et des commodités autour de cette résidence.
Demander de l’information sur le quartier
En savoir plus au sujet du quartier et des commodités autour de cette résidence
Demander maintenantCalculatrice de versements hypothécaires
- $
- %$
- %
- Capital et intérêts 0
- Impôt foncier 0
- Frais de copropriété 0

