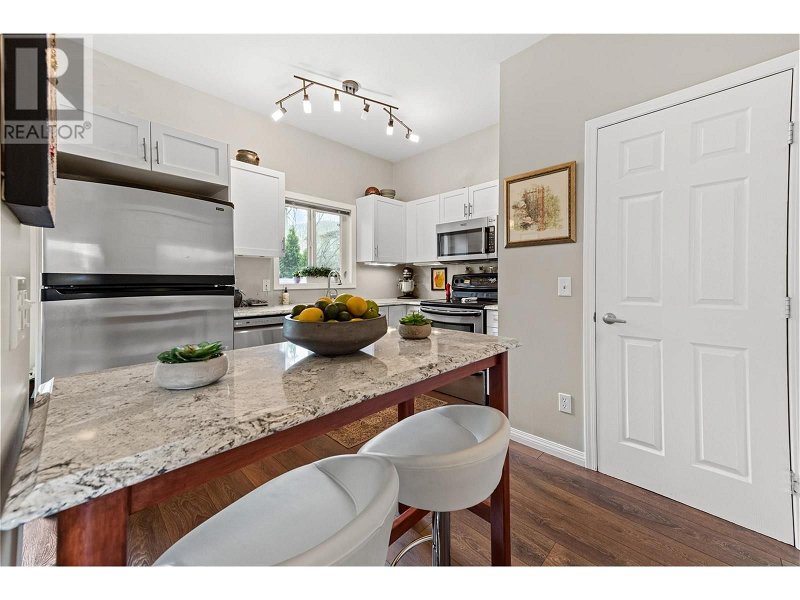Caractéristiques principales
- MLS® #: 10314368
- ID de propriété: SIRC1882846
- Type de propriété: Résidentiel, Condo
- Construit en: 2006
- Chambre(s) à coucher: 3
- Salle(s) de bain: 2
- Stationnement(s): 3
- Inscrit par:
- RE/MAX Penticton Realty
Description de la propriété
Situated within the welcoming community of Somerset Court, this immaculately maintained townhouse offers both comfort and convenience. Step up to the inviting main level featuring newer vinyl plank flooring with an open kitchen and good-sized pantry that is conveniently plumbed for a potential 2-piece bathroom. A spacious dining area flows onto an east-facing deck, perfect for enjoying morning sunshine. The living room impresses with vaulted ceilings and ample windows, creating a bright and airy space. Upstairs, discover a generously sized primary bedroom complete with a walk-in closet and access to a well-appointed 4-piece jack & jill bathroom. An additional bedroom provides versatility for guests or family members. The lower level presents a flexible third bedroom or rec-room, accompanied by a convenient 4-piece bathroom and access to a peaceful rear patio area. With a single-car garage and extra driveway parking, this residence offers practicality alongside its charm. All ages, with allowances for one dog and one cat. Plus, with a low monthly strata fee of just $283, it presents an excellent opportunity for first-time buyers or those with growing families. Enjoy the ease of access to nearby amenities including shopping, schools, and Skaha Lake. Total sq.ft. calculations are based on the exterior dimensions of the building at each floor level & include all interior walls. (id:39198)
Pièces
- TypeNiveauDimensionsPlancher
- Salle à manger2ième étage11' 3.9" x 9' 5"Autre
- Garde-manger2ième étage7' 5" x 3'Autre
- Cuisine2ième étage11' 3" x 10' 9.9"Autre
- Salon2ième étage12' 3.9" x 11'Autre
- Chambre à coucher3ième étage10' 3.9" x 9' 3"Autre
- Autre3ième étage6' 9.6" x 4' 6.9"Autre
- Chambre à coucher principale3ième étage12' 9.9" x 15' 3.9"Autre
- FoyerPrincipal5' 9.9" x 9' 3.9"Autre
- Chambre à coucherPrincipal11' 6.9" x 15' 9.6"Autre
Agents de cette inscription
Demandez plus d’infos
Demandez plus d’infos
Emplacement
48 Galt Avenue Unit# 115, Penticton, British Columbia, V2A9C3 Canada
Autour de cette propriété
En savoir plus au sujet du quartier et des commodités autour de cette résidence.
Demander de l’information sur le quartier
En savoir plus au sujet du quartier et des commodités autour de cette résidence
Demander maintenantCalculatrice de versements hypothécaires
- $
- %$
- %
- Capital et intérêts 0
- Impôt foncier 0
- Frais de copropriété 0

