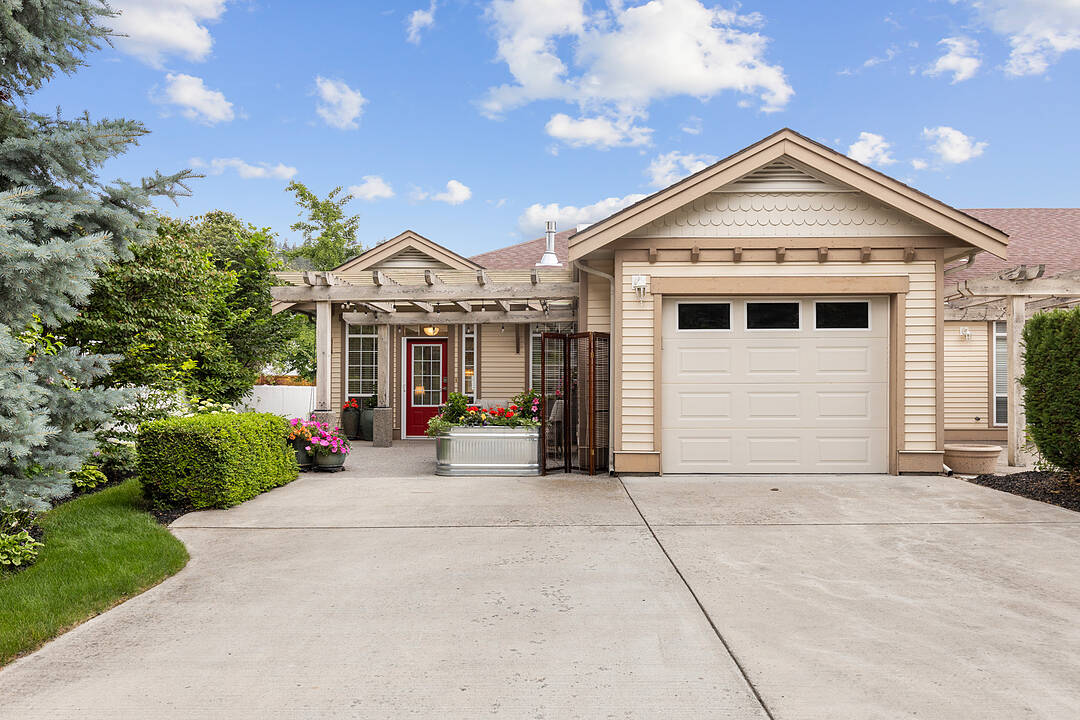Caractéristiques principales
- MLS® #: 10354478
- ID de propriété: SIRC2505053
- Type de propriété: Résidentiel, Condo
- Genre: Plain-pied
- Aire habitable: 1 338 pi.ca.
- Construit en: 2003
- Chambre(s) à coucher: 2
- Salle(s) de bain: 2
- Stationnement(s): 5
- Inscrit par:
- Nate Cassie, Geoff Hall, Scott Marshall
Description de la propriété
Welcome to this pristine end-unit townhome located just one block from endless beach and lake enjoyment! This one level rancher home offers it all, from multiple outdoor living areas, tons of parking, and thoughtful updates throughout. Upon entry you are greeted by the open concept living room, with high ceilings and extensive windows for natural light. The living room features a gas fireplace, opening onto the dining area. The kitchen features large island, gas range, tons of built-ins, and a generous pantry. Exit the back door into your tranquil oasis, with lush landscaping, excellent privacy, and a large storage shed. The primary wing has a generous bedroom, large ensuite with tub and shower, and dual closets, and direct access to the backyard. There is another bedroom, full bathroom, and laundry finishing this wonderful floorplan. Out front there is another beautiful sitting area, which in combination in the backyard allow full sun or shade at any time of day. The single garage has a small work area, and there is space for four cars on the large, flat driveway. Located just minutes from Peachland’s shopping and amenities, and just one block to the lake. Book your showing today!
Caractéristiques
- Appareils ménagers haut-de-gamme
- Climatisation centrale
- Cuisine avec coin repas
- Cyclisme
- Espace de rangement
- Espace extérieur
- Foyer
- Garage
- Garde-manger
- Jardins
- Lac
- Patio
- Pêche
- Plaisance
- Propriété de coin
- Randonnée
- Salle de bain attenante
- Salle de lavage
- Ski (Eau)
- Stationnement
- Vignoble
- Vin et vignoble
Pièces
- TypeNiveauDimensionsPlancher
- Salle à mangerPrincipal13' 3.9" x 9'Autre
- Chambre à coucher principalePrincipal12' 6" x 13'Autre
- SalonPrincipal17' 3.9" x 15'Autre
- CuisinePrincipal12' x 13'Autre
- Chambre à coucherPrincipal15' x 10'Autre
- FoyerPrincipal4' x 10'Autre
- Salle de lavagePrincipal5' 6" x 3'Autre
- Salle de bainsPrincipal9' 6" x 9' 6"Autre
- Salle de bainsPrincipal5' 6" x 9' 6"Autre
Agents de cette inscription
Contactez-nous pour plus d’informations
Contactez-nous pour plus d’informations
Emplacement
4032A Lake Avenue, Peachland, British Columbia, V0H 1X6 Canada
Autour de cette propriété
En savoir plus au sujet du quartier et des commodités autour de cette résidence.
Demander de l’information sur le quartier
En savoir plus au sujet du quartier et des commodités autour de cette résidence
Demander maintenantCalculatrice de versements hypothécaires
- $
- %$
- %
- Capital et intérêts 0
- Impôt foncier 0
- Frais de copropriété 0
Commercialisé par
Sotheby’s International Realty Canada
3477 Lakeshore Road, Suite 104
Kelowna, Colombie-Britannique, V1W 3S9

