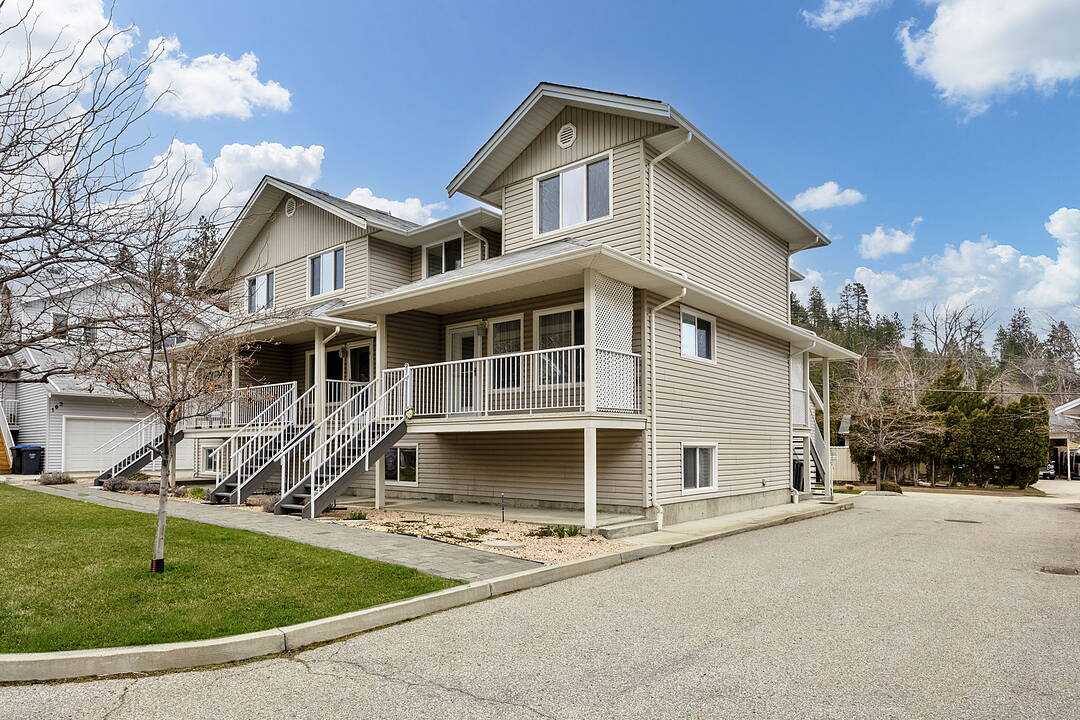Caractéristiques principales
- MLS® #: 10352520
- ID de propriété: SIRC2343979
- Type de propriété: Résidentiel, Maison de ville
- Genre: Contemporain
- Aire habitable: 1 497 pi.ca.
- Construit en: 2004
- Chambre(s) à coucher: 2
- Salle(s) de bain: 3
- Stationnement(s): 3
- Inscrit par:
- Christina Major
Description de la propriété
Welcome to the ultimate Okanagan lifestyle! Nestled in the heart of stunning Peachland, this beautifully remodeled townhouse is just a short stroll to the beach, schools, shops, cafes, literally everything you need is right at your fingertips. Convenience? Check. Charm? Double check. This rare gem is one of only three units in the complex that comes with a full driveway plus garage, giving you space and flexibility that’s hard to find. Inside, it’s pure magic. Featuring two spacious bedrooms plus an oversized den/flex room and two and a half bathrooms, this home has been completely transformed with designer touches throughout. You’ll swoon over the stunning white cabinetry throughout, built-in coffee bar, and real granite countertops. The wide-plank wire-brushed white oak hardwood flooring pairs perfectly with plush, memory foam carpet in all the right places, total luxury underfoot. The kitchen boasts a sleek stainless steel appliance package (2022), and everything from the furnace (2023) to the air conditioner (2024) and hot water tank (2023) has been upgraded. This is truly a set-it-and-forget-it home, worry-free and ready to love. Pet lovers, rejoice! You’re welcome to bring two dogs (20” at the shoulder) and two cats, because your furry family deserves to live their best life too. Peaceful, pristine, and move-in ready, this one ticks all the boxes. Come fall in love with life in Peachland!
Caractéristiques
- Appareils ménagers en acier inox
- Appareils ménagers haut-de-gamme
- Comptoir en granite
- Cuisine avec coin repas
- Cyclisme
- Espace de rangement
- Garage
- Lac
- Pêche
- Plaisance
- Plancher en bois
- Randonnée
- Salle de bain attenante
- Salle de lavage
- Stationnement
- Vie Communautaire
- Vignoble
Pièces
- TypeNiveauDimensionsPlancher
- AutrePrincipal4' 9.6" x 5' 3.9"Autre
- BoudoirSous-sol16' 6.9" x 21' 8"Autre
- SalonPrincipal16' 11" x 10' 6.9"Autre
- Chambre à coucher principale3ième étage9' 6.9" x 17' 9"Autre
- CuisinePrincipal18' 3" x 13' 6"Autre
- Salle de bains3ième étage9' x 8' 9.6"Autre
- Chambre à coucher3ième étage11' 5" x 10' 3.9"Autre
- Salle de bains3ième étage9' 6.9" x 5' 9.6"Autre
Agents de cette inscription
Contactez-moi pour plus d’informations
Contactez-moi pour plus d’informations
Emplacement
107-5460 Clements Crescent, Peachland, British Columbia, V0H 1X5 Canada
Autour de cette propriété
En savoir plus au sujet du quartier et des commodités autour de cette résidence.
Demander de l’information sur le quartier
En savoir plus au sujet du quartier et des commodités autour de cette résidence
Demander maintenantCalculatrice de versements hypothécaires
- $
- %$
- %
- Capital et intérêts 0
- Impôt foncier 0
- Frais de copropriété 0
Commercialisé par
Sotheby’s International Realty Canada
3477 Lakeshore Road, Suite 104
Kelowna, Colombie-Britannique, V1W 3S9

