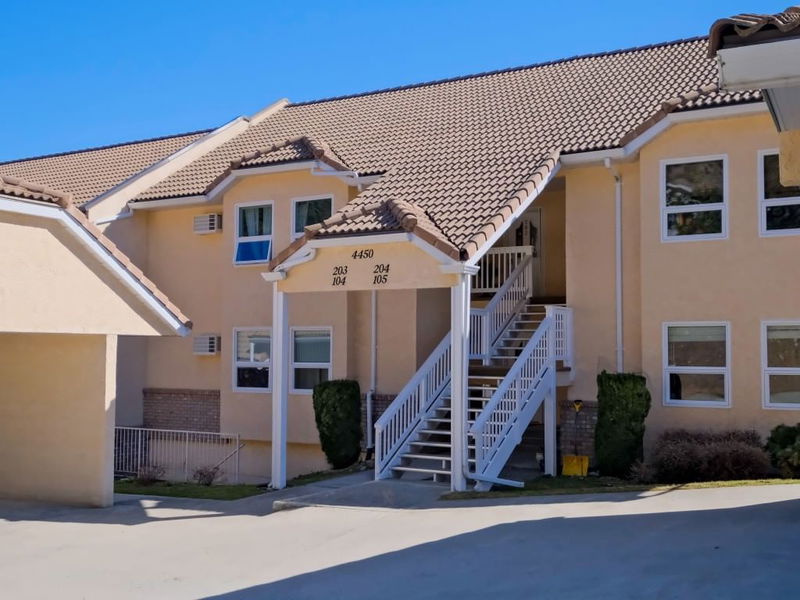Caractéristiques principales
- MLS® #: 10338088
- ID de propriété: SIRC2325402
- Type de propriété: Résidentiel, Condo
- Aire habitable: 2 508 pi.ca.
- Construit en: 1991
- Chambre(s) à coucher: 3
- Salle(s) de bain: 3
- Inscrit par:
- Chamberlain Property Group
Description de la propriété
Welcome to Chateaux on the Green! Nestled at the top of Ponderosa Drive, this inviting rancher walkout townhome boasts breathtaking views of Lake Okanagan. Offering 2,500 sq ft of living space, the home features a thoughtfully laid-out floor plan with three spacious bedrooms and three bathrooms. The bright, open kitchen seamlessly flows into the living room, which opens onto a covered patio ideal for entertaining. The main floor is heated by natural gas radiant hot water, while the lower level is equipped with radiant baseboard heating for added comfort. Additional perks include a lower-level storage room, a covered parking stall, and a separate storage room, perfect for your golf clubs, with a newly approved 9-hole golf course right across the street. This exceptional home is a true must-see!
Pièces
- TypeNiveauDimensionsPlancher
- Chambre à coucher principalePrincipal15' 9.6" x 13' 3.9"Autre
- Salle à mangerPrincipal11' 9.6" x 14' 9.9"Autre
- Chambre à coucherSupérieur12' 5" x 13' 2"Autre
- Salle de bainsSupérieur7' 6.9" x 8' 8"Autre
- Pièce bonusSupérieur15' 9.6" x 13' 9.6"Autre
- CuisinePrincipal11' 3" x 13' 5"Autre
- Chambre à coucherPrincipal11' 2" x 9' 8"Autre
- Salle de bainsPrincipal8' x 4' 11"Autre
- RangementSupérieur5' 5" x 4' 9.6"Autre
- RangementSupérieur20' 3" x 15' 2"Autre
- Salle de bainsPrincipal10' 9" x 8'Autre
- SalonPrincipal15' 6" x 14' 9.9"Autre
- Salle de loisirsSupérieur26' 3.9" x 15' 2"Autre
Agents de cette inscription
Demandez plus d’infos
Demandez plus d’infos
Emplacement
4450 Ponderosa Drive #105, Peachland, British Columbia, V0H 1X5 Canada
Autour de cette propriété
En savoir plus au sujet du quartier et des commodités autour de cette résidence.
- 30.8% 65 to 79 年份
- 26.09% 50 to 64 年份
- 13.4% 35 to 49 年份
- 8.31% 20 to 34 年份
- 6.7% 80 and over
- 4.3% 10 to 14
- 4.15% 5 to 9
- 3.64% 15 to 19
- 2.62% 0 to 4
- Households in the area are:
- 73.03% Single family
- 24.79% Single person
- 1.84% Multi person
- 0.34% Multi family
- 104 120 $ Average household income
- 49 410 $ Average individual income
- People in the area speak:
- 89.35% English
- 2.85% German
- 2.55% French
- 1.35% Dutch
- 1.2% Polish
- 1.2% English and non-official language(s)
- 0.52% Danish
- 0.52% Romanian
- 0.3% Ukrainian
- 0.15% Czech
- Housing in the area comprises of:
- 57.39% Single detached
- 18.83% Row houses
- 18.22% Apartment 1-4 floors
- 2.87% Duplex
- 2.69% Semi detached
- 0% Apartment 5 or more floors
- Others commute by:
- 5.46% Foot
- 4.38% Other
- 4.37% Public transit
- 0% Bicycle
- 36.41% High school
- 25.67% College certificate
- 13.24% Did not graduate high school
- 11% Bachelor degree
- 10.24% Trade certificate
- 3.11% Post graduate degree
- 0.33% University certificate
- The average are quality index for the area is 1
- The area receives 134.46 mm of precipitation annually.
- The area experiences 7.38 extremely hot days (32.43°C) per year.
Demander de l’information sur le quartier
En savoir plus au sujet du quartier et des commodités autour de cette résidence
Demander maintenantCalculatrice de versements hypothécaires
- $
- %$
- %
- Capital et intérêts 2 924 $ /mo
- Impôt foncier n/a
- Frais de copropriété n/a

