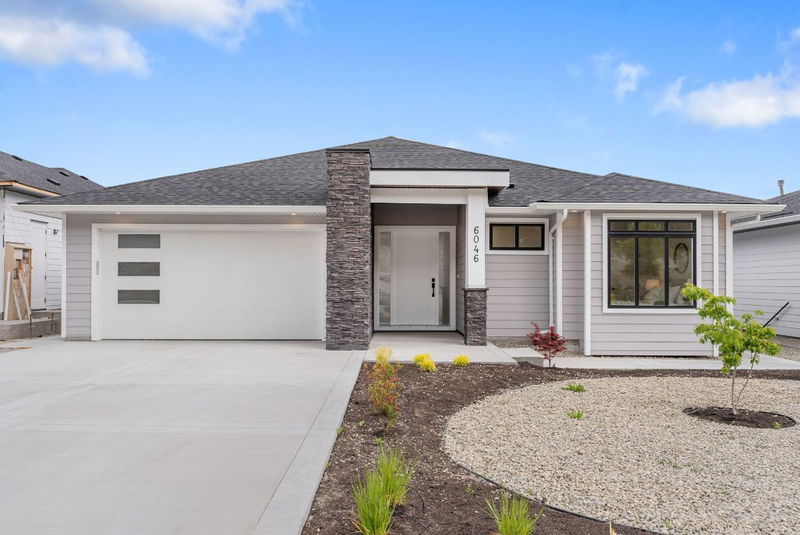Caractéristiques principales
- MLS® #: 10338226
- ID de propriété: SIRC2316407
- Type de propriété: Résidentiel, Maison unifamiliale détachée
- Aire habitable: 2 976 pi.ca.
- Grandeur du terrain: 11 481 pi.ca.
- Construit en: 2024
- Chambre(s) à coucher: 3
- Salle(s) de bain: 3
- Stationnement(s): 8
- Inscrit par:
- eXp Realty (Kelowna)
Description de la propriété
This stunning brand-new home offers panoramic, unobstructed views stretching from Kelowna to Rattlesnake Island and Summerland. From the moment you step inside, expansive main-floor windows frame breathtaking vistas, creating a seamless connection to the Okanagan’s natural beauty.
The primary suite on the main level is designed for comfort and convenience, featuring a luxurious ensuite, a walk-in closet, and direct access to the laundry room. The open-concept kitchen, dining, and living areas are thoughtfully designed to maximize the view from every angle. A walk-in pantry and a gas range elevate the kitchen, creating a chef-inspired space perfect for entertaining.
Step onto the expansive deck and immerse yourself in the stunning scenery, ideal for outdoor dining, morning coffee, or simply unwinding in the fresh air. The lower level offers two additional bedrooms and a spacious media/living room—perfect for family gatherings or hosting guests.
Located near Antlers Beach Regional Park, this home provides easy access to parks, recreation, and endless outdoor adventures. Experience the perfect balance of serenity and activity in this exceptional Okanagan retreat.
Pièces
- TypeNiveauDimensionsPlancher
- SalonPrincipal17' 2" x 21' 3"Autre
- CuisinePrincipal13' 9.9" x 12' 6.9"Autre
- Salle à mangerPrincipal10' 11" x 8' 6"Autre
- Chambre à coucher principalePrincipal13' 6" x 19'Autre
- Salle de bainsPrincipal9' 5" x 8' 2"Autre
- Chambre à coucherPrincipal10' 6" x 15' 8"Autre
- BoudoirPrincipal6' 3.9" x 5' 9.9"Autre
- Salle de bainsPrincipal5' 6.9" x 8' 9"Autre
- Salle de lavagePrincipal4' 3.9" x 5' 9.9"Autre
- Salle de loisirsSous-sol34' 6" x 29' 6"Autre
- Chambre à coucherSous-sol13' 9.6" x 11' 11"Autre
- Pièce bonusSous-sol22' 9.9" x 15' 11"Autre
- Salle de bainsSous-sol8' 9.9" x 8' 3"Autre
- RangementSous-sol8' 9.9" x 5' 3.9"Autre
Agents de cette inscription
Demandez plus d’infos
Demandez plus d’infos
Emplacement
6046 Gerrie Road, Peachland, British Columbia, V0H 1X4 Canada
Autour de cette propriété
En savoir plus au sujet du quartier et des commodités autour de cette résidence.
Demander de l’information sur le quartier
En savoir plus au sujet du quartier et des commodités autour de cette résidence
Demander maintenantCalculatrice de versements hypothécaires
- $
- %$
- %
- Capital et intérêts 5 854 $ /mo
- Impôt foncier n/a
- Frais de copropriété n/a

