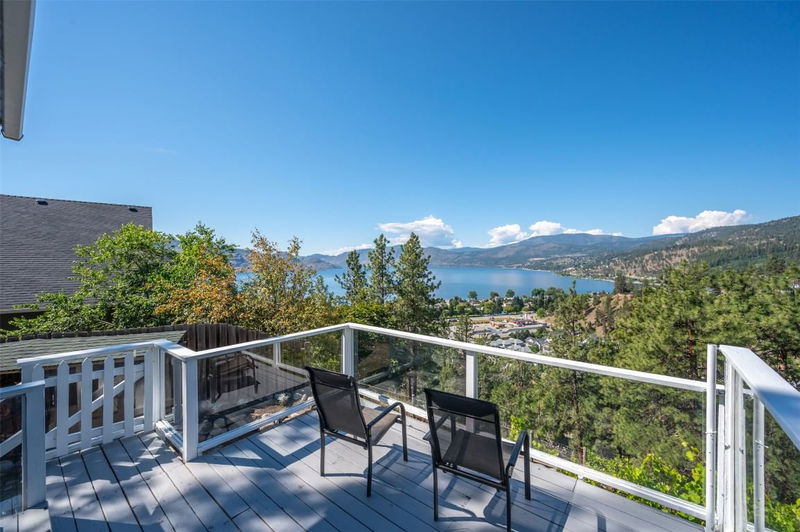Caractéristiques principales
- MLS® #: 10337394
- ID de propriété: SIRC2311091
- Type de propriété: Résidentiel, Maison unifamiliale détachée
- Aire habitable: 2 596 pi.ca.
- Grandeur du terrain: 1,34 ac
- Construit en: 1979
- Chambre(s) à coucher: 3
- Salle(s) de bain: 3+1
- Stationnement(s): 7
- Inscrit par:
- Engel & Volkers South Okanagan
Description de la propriété
If you’ve ever dreamed of a home with unobstructed lake views nestled into a beautiful natural setting, don’t miss out on this incredible opportunity. Located high above Peachland, BC, this walkout rancher provides the perfect canvas to bring your Okanagan dream to life on 1.34 acres that provides ample space to plant, garden, hike or just enjoy the view. Utilize the flat driveway for easy access to the garage, workshop and also find extra parking for trucks, boats, RV’s, side by sides, jet skis, or whatever other Okanagan toys you may need space for. The home is full of natural light and incredible lake views and blends seamlessly outside to the large lake view decks and the beautifully maintained gardens and extensive hiking trail network. Currently set up for one level living, the home has 2 bedrooms up with an additional lake view bedroom on the lower level as well as a great rec room with potential for a theatre room. Lovingly maintained, but ready for some help and priced almost 200,000 below 2025 Assessment to get you started. Bring your ideas and take a look today.
Pièces
- TypeNiveauDimensionsPlancher
- SalonPrincipal14' 3" x 12' 9.6"Autre
- Chambre à coucherSous-sol10' 9.9" x 12' 5"Autre
- ServiceSous-sol3' x 6' 3.9"Autre
- AutrePrincipal4' 9.6" x 5' 3.9"Autre
- CuisinePrincipal9' 9.6" x 12' 8"Autre
- Salle de bainsPrincipal4' 3" x 9' 3"Autre
- Salle de bainsPrincipal5' x 8' 8"Autre
- AtelierSous-sol14' 9.6" x 11' 11"Autre
- Coin repasSous-sol12' 6.9" x 10' 11"Autre
- Salle de bainsSous-sol5' x 8' 8"Autre
- Chambre à coucherPrincipal11' 5" x 12'Autre
- Salle familialePrincipal14' 9.6" x 16' 3.9"Autre
- Salle à mangerPrincipal9' 6" x 12' 8"Autre
- Salle de lavagePrincipal10' 3.9" x 11' 9.9"Autre
- Chambre à coucher principalePrincipal11' 3.9" x 12' 8"Autre
- BoudoirSous-sol10' 11" x 11' 9"Autre
- Salle de loisirsSous-sol28' x 16' 2"Autre
- Cave / chambre froideSous-sol4' 9.9" x 9' 9.9"Autre
Agents de cette inscription
Demandez plus d’infos
Demandez plus d’infos
Emplacement
3906 Desert Pines Avenue, Peachland, British Columbia, V0H 1X2 Canada
Autour de cette propriété
En savoir plus au sujet du quartier et des commodités autour de cette résidence.
Demander de l’information sur le quartier
En savoir plus au sujet du quartier et des commodités autour de cette résidence
Demander maintenantCalculatrice de versements hypothécaires
- $
- %$
- %
- Capital et intérêts 4 267 $ /mo
- Impôt foncier n/a
- Frais de copropriété n/a

