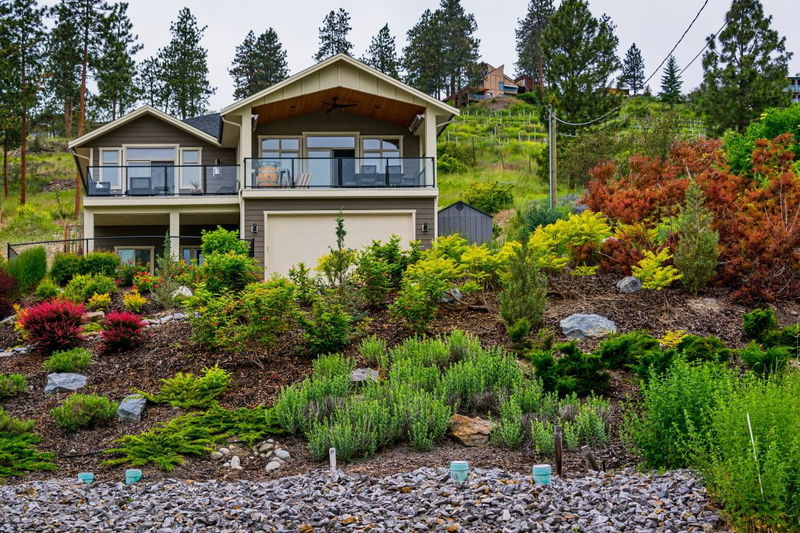Caractéristiques principales
- MLS® #: 10334288
- ID de propriété: SIRC2269697
- Type de propriété: Résidentiel, Maison unifamiliale détachée
- Aire habitable: 2 412 pi.ca.
- Grandeur du terrain: 0,28 ac
- Construit en: 2014
- Chambre(s) à coucher: 3
- Salle(s) de bain: 3
- Stationnement(s): 7
- Inscrit par:
- Chamberlain Property Group
Description de la propriété
This exceptional home boasts a meticulously designed open floor plan, effortlessly blending the living room, dining area, and kitchen to create a welcoming space ideal for entertaining. The kitchen is equipped with high-end stainless steel appliances, sleek quartz countertops, and a gas range. The primary bedroom offers breathtaking lake views and a beautiful en suite with glass shower. The deck invites relaxation with heaters for cool evenings. Additional features include phantom screens, window tinting, irrigation, and BBQ gas hookups at both the front and back. Downstairs has a self contained studio suite with private access on the side of the home. The outdoor space, backing onto a serene orchard, serves as a private oasis with lush greenery, vibrant flowers, and fruit trees, perfect for both intimate moments and larger gatherings. The in-law suite provides privacy with its own entrance, making it an ideal space for guests or extended family.
The garage exceeds expectations, featuring an oversized, tandem design that offers ample room for multiple vehicles or abundant storage. It's a meticulously organized, heated space with built-in cabinets, enhanced by durable Flowcrete flooring that combines both functionality and refined style.
Pièces
- TypeNiveauDimensionsPlancher
- CuisinePrincipal15' 9.9" x 15'Autre
- Salle à mangerPrincipal6' 9" x 14'Autre
- SalonPrincipal13' 2" x 19' 9.6"Autre
- Chambre à coucher principalePrincipal12' 6.9" x 17' 9"Autre
- Salle de bainsPrincipal9' 2" x 9' 3"Autre
- Salle de lavagePrincipal8' 3.9" x 5' 8"Autre
- Chambre à coucherPrincipal10' 8" x 13' 6.9"Autre
- Salle de bainsPrincipal4' 11" x 9' 8"Autre
- Chambre à coucherPrincipal10' 3" x 9' 6.9"Autre
- Boudoir2ième étage8' 3.9" x 10' 5"Autre
- Salle de loisirs2ième étage20' 11" x 23' 11"Autre
- Cuisine2ième étage7' 6.9" x 12' 11"Autre
- Salle de bains2ième étage7' 9.9" x 4' 9.9"Autre
- Service2ième étage5' 3.9" x 9' 11"Autre
- Foyer2ième étage7' 3.9" x 6' 9.9"Autre
- AutreSous-sol19' 9" x 37' 9.6"Autre
Agents de cette inscription
Demandez plus d’infos
Demandez plus d’infos
Emplacement
6278 Bulyea Avenue, Peachland, British Columbia, V0H 1X7 Canada
Autour de cette propriété
En savoir plus au sujet du quartier et des commodités autour de cette résidence.
Demander de l’information sur le quartier
En savoir plus au sujet du quartier et des commodités autour de cette résidence
Demander maintenantCalculatrice de versements hypothécaires
- $
- %$
- %
- Capital et intérêts 5 122 $ /mo
- Impôt foncier n/a
- Frais de copropriété n/a

