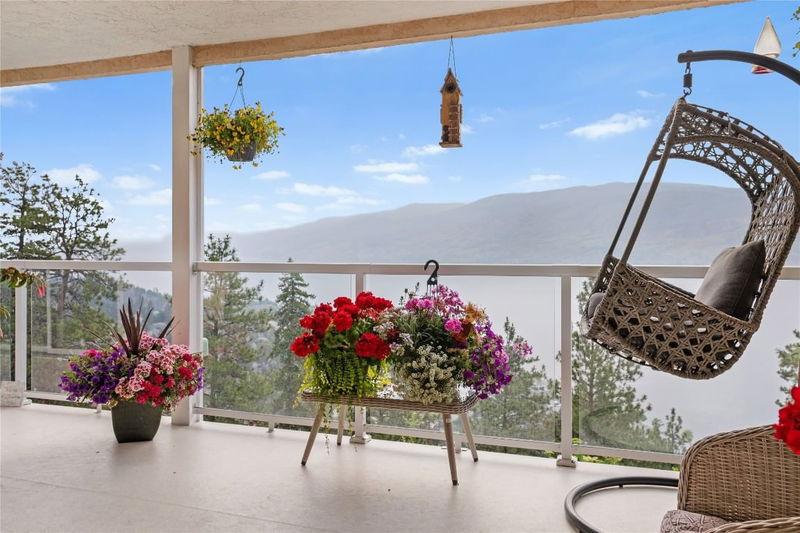Caractéristiques principales
- MLS® #: 10328379
- ID de propriété: SIRC2217517
- Type de propriété: Résidentiel, Condo
- Aire habitable: 2 453 pi.ca.
- Construit en: 1991
- Chambre(s) à coucher: 3
- Salle(s) de bain: 3
- Stationnement(s): 1
- Inscrit par:
- Stilhavn Real Estate Services
Description de la propriété
WOW! You are sure to say when you see the unobstructed lake views of this spacious, beautiful and bright home! This piece of paradise has it all. Located in a quiet private neighbourhood on Ponderosa Drive - This walkout rancher with basement has 3 bedrooms and 3 Full bathrooms. This place has been meticulously cared for and upgraded throughout. Master is located on the main level. Radiant in floor heating on the main level. Both heat and hot water are included in the strata fees. There are 2 gorgeous viewing decks, one on each level to take in that sunshine and enjoy a morning coffee or late night dinner. Chateau on The Green is a very well cared for Strata Complex in a peaceful setting. You will not be disappointed with what this gorgeous home has to offer.
Pièces
- TypeNiveauDimensionsPlancher
- Salle de bainsPrincipal10' 9.9" x 5' 8"Autre
- Chambre à coucherPrincipal11' 6.9" x 9' 8"Autre
- Salle à mangerPrincipal9' 3.9" x 14' 9.9"Autre
- SalonPrincipal16' 9.9" x 14' 9.9"Autre
- Chambre à coucher principalePrincipal15' 2" x 13' 5"Autre
- Salle de bains2ième étage7' 5" x 8' 3.9"Autre
- Chambre à coucher2ième étage12' 9.9" x 13' 2"Autre
- Cave / chambre froide2ième étage7' 5" x 10' 3"Autre
- Salle de loisirs2ième étage26' 9.6" x 15' 2"Autre
- Boudoir2ième étage19' x 13' 2"Autre
- CuisinePrincipal11' 3.9" x 13' 6"Autre
- Salle de bainsPrincipal8' x 4' 11"Autre
- Rangement2ième étage12' 3.9" x 7' 3.9"Autre
Agents de cette inscription
Demandez plus d’infos
Demandez plus d’infos
Emplacement
4460 Ponderosa Drive #105, Peachland, British Columbia, V0H 1X5 Canada
Autour de cette propriété
En savoir plus au sujet du quartier et des commodités autour de cette résidence.
Demander de l’information sur le quartier
En savoir plus au sujet du quartier et des commodités autour de cette résidence
Demander maintenantCalculatrice de versements hypothécaires
- $
- %$
- %
- Capital et intérêts 3 169 $ /mo
- Impôt foncier n/a
- Frais de copropriété n/a

