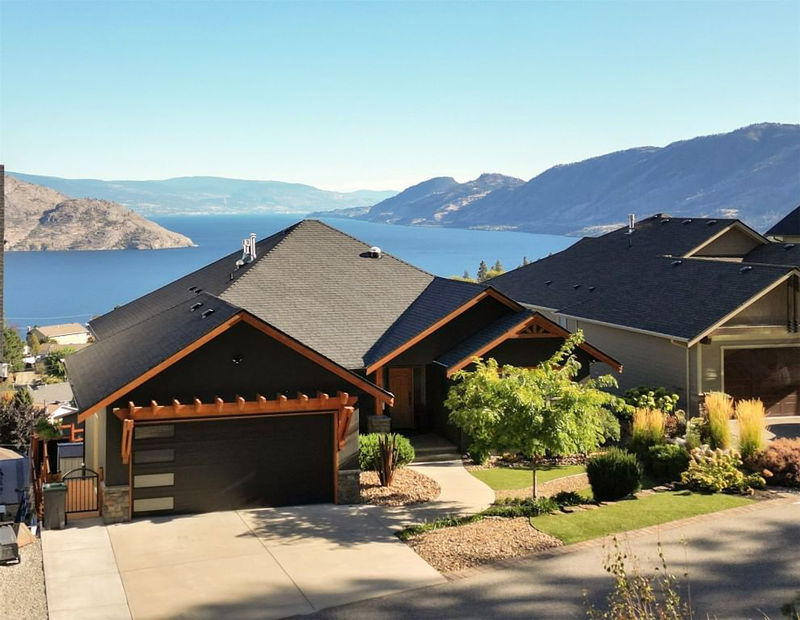Caractéristiques principales
- MLS® #: 10323983
- ID de propriété: SIRC2216342
- Type de propriété: Résidentiel, Maison unifamiliale détachée
- Aire habitable: 3 453 pi.ca.
- Grandeur du terrain: 0,23 ac
- Construit en: 2007
- Chambre(s) à coucher: 4
- Salle(s) de bain: 3
- Stationnement(s): 4
- Inscrit par:
- RE/MAX Kelowna
Description de la propriété
This PRISTINE, custom-built, one-owner home is nestled in a quiet hillside neighborhood in Peachland, offering breathtaking 180-degree views of the lake and mountains, spanning from Naramata to South Kelowna. The spacious covered deck, surrounded by beautiful fir tongue-and-groove paneling and Phantom roll-down screens, provides a cozy, inviting space perfect for relaxing or entertaining while soaking in the timeless Okanagan scenery. The home features an open-concept design with quality finishes throughout. The main level showcases vaulted ceilings and large windows that frame the stunning views. It includes a gourmet kitchen with a large granite island, a dining area, a living room with a gas-stone fireplace, a primary bedroom with a custom walk-in closet, and a lovely 5-piece ensuite. A second bedroom, main bath, and laundry room with cabinets and a sink complete the main floor. The fantastic lower level offers a family room with a gas fireplace, a bedroom with a cheater ensuite, a wet bar with a wine fridge, an additional bedroom, and a storage room. There’s also a permanent screened-in porch, perfect for enjoying the views and outdoor living while being shielded from the elements. This home has it all, and pride of ownership is evident! Updates include a new garage door, fresh interior and exterior paint, a hot water tank, Phantom screens, Trex decking on the lower deck, a shed, a water softener, reverse osmosis system, and more!
Pièces
- TypeNiveauDimensionsPlancher
- CuisinePrincipal13' 6.9" x 16' 9.6"Autre
- Chambre à coucherPrincipal14' 9.6" x 13' 6"Autre
- Salle de bainsPrincipal9' 2" x 5' 6"Autre
- AutrePrincipal25' x 21'Autre
- Salle de loisirsSous-sol22' 5" x 29' 11"Autre
- Chambre à coucherSous-sol16' 9.6" x 15' 9"Autre
- RangementSous-sol17' 8" x 28' 9.9"Autre
- ServiceSous-sol10' 5" x 5' 6"Autre
- Chambre à coucher principalePrincipal15' 8" x 13' 9"Autre
- Salle à mangerPrincipal10' 6" x 16' 2"Autre
- AutreSous-sol5' 5" x 2' 9.9"Autre
- Salle de bainsSous-sol11' 8" x 5' 9"Autre
- Chambre à coucherSous-sol16' 8" x 13' 9"Autre
- Salle de bainsPrincipal11' 2" x 13' 8"Autre
- SalonPrincipal20' x 15' 9"Autre
Agents de cette inscription
Demandez plus d’infos
Demandez plus d’infos
Emplacement
6127 Seymoure Lane, Peachland, British Columbia, V0H 1X4 Canada
Autour de cette propriété
En savoir plus au sujet du quartier et des commodités autour de cette résidence.
Demander de l’information sur le quartier
En savoir plus au sujet du quartier et des commodités autour de cette résidence
Demander maintenantCalculatrice de versements hypothécaires
- $
- %$
- %
- Capital et intérêts 0
- Impôt foncier 0
- Frais de copropriété 0

