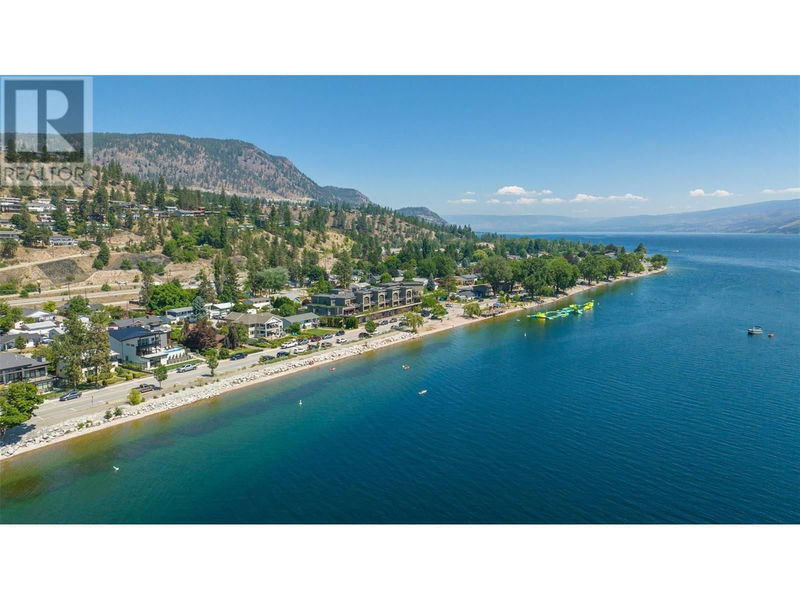Caractéristiques principales
- MLS® #: 10318495
- ID de propriété: SIRC1960022
- Type de propriété: Résidentiel, Maison
- Construit en: 1970
- Chambre(s) à coucher: 9
- Salle(s) de bain: 6+2
- Stationnement(s): 11
- Inscrit par:
- Royal LePage Kelowna
Description de la propriété
Indulge in the extraordinary, with the opportunity to own one of Peachland's most distinguished homes, steps from Okanagan Lake. Beyond the grand craftsman exterior is a magnificent residence, brilliantly designed for both multi-generational living and/or fantastic income generation. The main home with in-law suite features 5 bedrooms, 4 with ensuites, walk in closets, and stunning views offering versatile living options for family living or guest quarters. The Primary retreat + office are conveniently situated on the main floor, while expansive decks on both levels provide more breathtaking views of the lake and mountains. Two self-contained suites with turn-key solutions for short or long term accommodations are perfectly situated for privacy & solitude. An oversized garage has plenty of space for 2 large vehicles + toys, tons of storage, and features a sauna, bathroom, and fully finished bonus room. Stretching from Beach Ave to Lake Ave, an additional 8 parking spaces, RV 30amp service, and ample street parking add both convenience and flexibility. Nestled in the vibrant Gateway neighborhood, residents & guests alike enjoy the Beach Ave boardwalk with it's charming restaurants, boutiques, and nearby Farmer's Market. Picture a life where waterfront living harmonizes with a multitude of options for living & generating income. Explore all virtual tours at www.4244beach.net or click the video link for a visual journey into your dream Okanagan property! (id:39198)
Pièces
- TypeNiveauDimensionsPlancher
- Chambre à coucher2ième étage11' 6" x 12' 5"Autre
- Salle de bain attenante2ième étage7' x 9' 5"Autre
- Chambre à coucher2ième étage12' 3" x 22' 9"Autre
- Salle de bain attenante2ième étage10' x 8' 9"Autre
- Chambre à coucher2ième étage12' 9" x 20' 2"Autre
- Salle de bain attenante2ième étage11' 6.9" x 8' 9"Autre
- Chambre à coucher2ième étage12' 9" x 20' 2"Autre
- Cuisine2ième étage19' 6" x 7' 9"Autre
- Salon2ième étage11' 6" x 13'Autre
- Salle de lavage3ième étage5' x 4'Autre
- Salle de bains3ième étage9' 2" x 10' 3"Autre
- Chambre à coucher3ième étage12' x 9' 3"Autre
- Chambre à coucher3ième étage12' x 11'Autre
- Salon3ième étage28' x 12' 9.9"Autre
- Cuisine3ième étage22' 9" x 12'Autre
- Salle de lavageSous-sol6' x 4' 2"Autre
- Salle de bainsSous-sol8' x 4' 2"Autre
- Chambre à coucherSous-sol17' 9" x 11' 3"Autre
- Chambre à coucherSous-sol9' 3" x 12' 9"Autre
- SalonSous-sol17' 9" x 13' 3"Autre
- CuisineSous-sol14' 9" x 12'Autre
- SaunaAutre7' x 6'Autre
- Pièce de loisirsAutre18' 5" x 9' 2"Autre
- Coin repasPrincipal10' x 5'Autre
- Salle de lavagePrincipal9' x 10' 9"Autre
- FoyerPrincipal13' 5" x 9' 3.9"Autre
- BoudoirPrincipal12' 6" x 8' 9"Autre
- Salle de bain attenantePrincipal13' 9.6" x 14' 3"Autre
- Chambre à coucher principalePrincipal13' 9.6" x 14' 3"Autre
- Salle familialePrincipal11' 6" x 13'Autre
- Salle à mangerPrincipal14' 8" x 12' 6"Autre
- SalonPrincipal14' 6" x 13' 6"Autre
- CuisinePrincipal16' x 14'Autre
Agents de cette inscription
Demandez plus d’infos
Demandez plus d’infos
Emplacement
4244 Beach Avenue, Peachland, British Columbia, V0H1X6 Canada
Autour de cette propriété
En savoir plus au sujet du quartier et des commodités autour de cette résidence.
Demander de l’information sur le quartier
En savoir plus au sujet du quartier et des commodités autour de cette résidence
Demander maintenantCalculatrice de versements hypothécaires
- $
- %$
- %
- Capital et intérêts 0
- Impôt foncier 0
- Frais de copropriété 0

