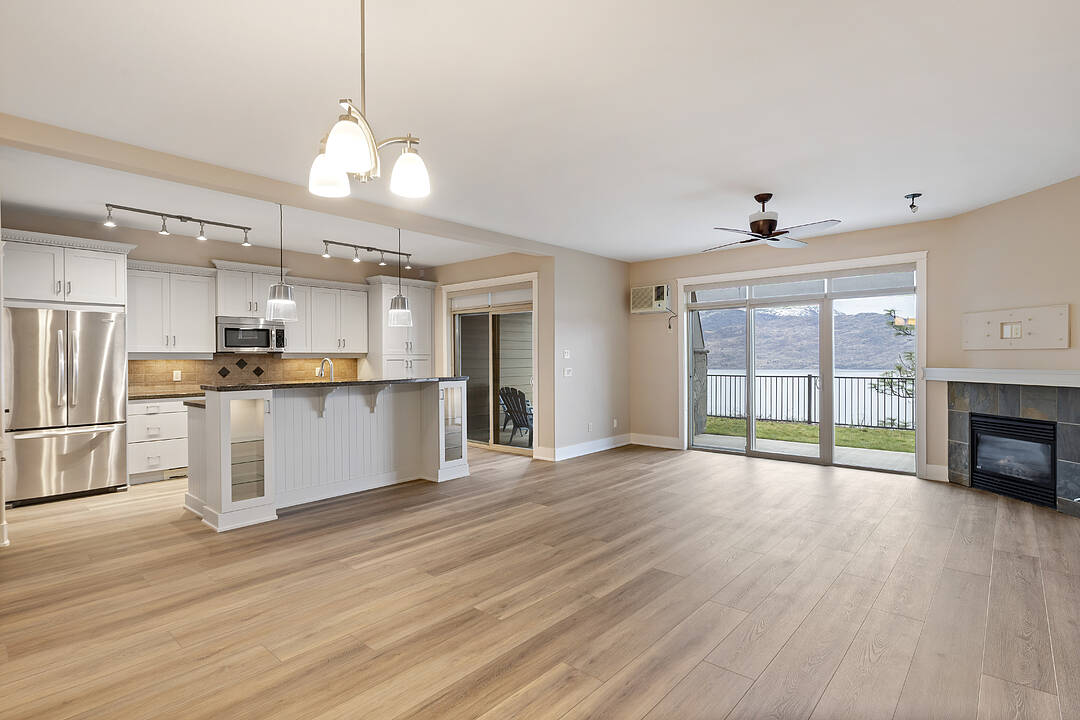Caractéristiques principales
- MLS® #: 10354976
- ID de propriété: SIRC1911015
- Type de propriété: Résidentiel, Maison de ville
- Genre: Contemporain
- Aire habitable: 1 218 pi.ca.
- Construit en: 2006
- Chambre(s) à coucher: 2
- Salle(s) de bain: 2
- Stationnement(s): 1
- Inscrit par:
- Robyn Muccillo, Luke Cook
Description de la propriété
Exquisite Lakeview Retreat in Eagle’s View! Experience unparalleled Okanagan living in this beautifully updated ground-level gem, perfectly positioned in the prestigious Eagle’s View community. Wake up to breathtaking panoramic views of Okanagan Lake, right from your private patio, surrounded by lush, tranquil landscaping. This two bedroom, two bathroom home features a spacious open-concept layout, ideal for entertaining. The gourmet kitchen shines with granite countertops, sleek stainless-steel appliances, a brand-new stove, and a new dishwasher. Unwind in the inviting living area by the cozy gas fireplace, or retreat to the luxurious primary suite, complete with a walk-in closet and a spa-inspired three piece ensuite with a walk-in shower. This move-in-ready haven boasts thoughtful updates, including new flooring, fresh paint, and a stunning kitchen refresh. Added perks include a private garage, gated entry, clubhouse, fitness center, and RV/guest parking. With fireproof Hardie board siding, a durable clay tile roof, and Fire Smart certification, this home offers peace of mind and low-maintenance living. Just minutes from Peachland’s charming waterfront, vibrant dining scene, and endless recreational opportunities, this is resort-style living at its finest! Don’t miss your chance to own this slice of paradise!
Téléchargements et médias
Caractéristiques
- Appareils ménagers en acier inox
- Appareils ménagers haut-de-gamme
- Balcon
- Bar à petit-déjeuner
- Climatisation
- Communauté de golf
- Comptoir en granite
- Cuisine avec coin repas
- Cyclisme
- Espace de rangement
- Forêt
- Foyer
- Garage
- Golf
- Jardins
- Lac
- Montagne
- Patio
- Pavillon
- Pêche
- Penderie
- Plaisance
- Plan d'étage ouvert
- Plancher en bois
- Plancher radiant
- Planchers chauffants
- Randonnée
- Salle de bain attenante
- Salle de billard
- Salle de conditionnement physique
- Salle de lavage
- Salle de média / théâtre
- Salle-penderie
- Scénique
- Ski (Eau)
- Stationnement
- Suburbain
- Vie Communautaire
- Vignoble
- Vin et vignoble
- Vinerie
- Vue sur l’eau
- Vue sur le lac
Pièces
- TypeNiveauDimensionsPlancher
- SalonPrincipal16' x 14' 2"Autre
- Salle à mangerPrincipal16' x 10'Autre
- CuisinePrincipal10' 3.9" x 15' 6"Autre
- Chambre à coucher principalePrincipal14' x 11' 8"Autre
- Chambre à coucherPrincipal10' x 10' 8"Autre
- Salle de bainsPrincipal4' 11" x 9' 9"Autre
- Salle de bainsPrincipal6' 6.9" x 9'Autre
- AutrePrincipal4' 5" x 8' 9.6"Autre
Agents de cette inscription
Contactez-nous pour plus d’informations
Contactez-nous pour plus d’informations
Emplacement
114-4350 Ponderosa Drive, Peachland, British Columbia, V0H 1X5 Canada
Autour de cette propriété
En savoir plus au sujet du quartier et des commodités autour de cette résidence.
Demander de l’information sur le quartier
En savoir plus au sujet du quartier et des commodités autour de cette résidence
Demander maintenantCalculatrice de versements hypothécaires
- $
- %$
- %
- Capital et intérêts 0
- Impôt foncier 0
- Frais de copropriété 0
Commercialisé par
Sotheby’s International Realty Canada
3477 Lakeshore Road, Suite 104
Kelowna, Colombie-Britannique, V1W 3S9

