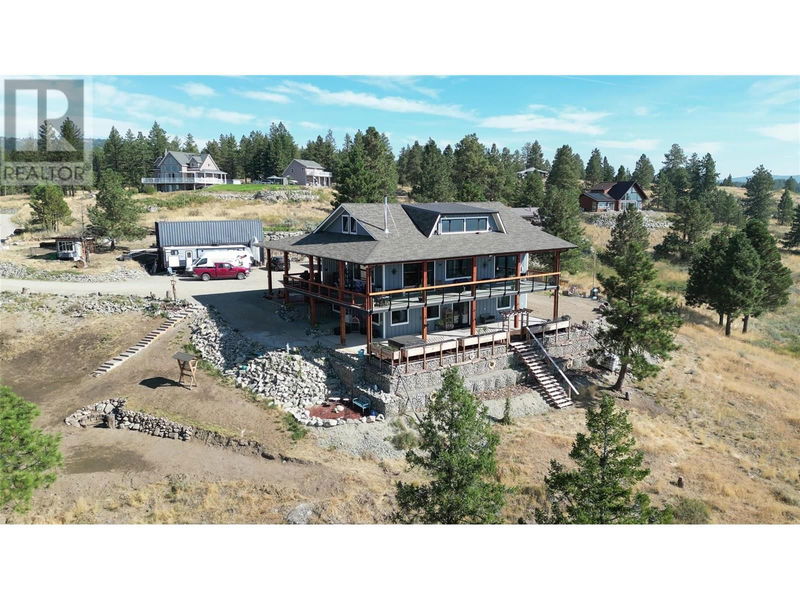Caractéristiques principales
- MLS® #: 10323933
- ID de propriété: SIRC2081036
- Type de propriété: Résidentiel, Maison unifamiliale détachée
- Construit en: 2021
- Chambre(s) à coucher: 3
- Salle(s) de bain: 3+1
- Stationnement(s): 6
- Inscrit par:
- Royal LePage Desert Oasis Rlty
Description de la propriété
Check out the view! This amazing covered deck faces south & west and has 1152 sqft of entertaining space. Enjoy the German craftsmanship in this professional, quality built, newer 4+ bedroom, 4 bath home. Lots of timber frame accents inside and out. 10"" ICF basement, 8"" ICF main floor. Clean in-floor heating on all levels. Gas hot water on-demand. Over-height ceilings. Efficient European windows throughout. The spacious main floor great room has a wall of windows to enjoy the view and a cozy wood stove. Enjoy the huge kitchen w/ gas cooktop, pantry and island. Main floor primary bedroom w/ ensuite and WI closet, and a 2nd bedroom/office. Walk-out basement has 2 bedrooms, bath and a plumbed in kitchen area for a future suite if wanted. Upper floor has a bath and is already for your ideas, like a gym, entertainment, retreat area or more living space if wanted. Air BnBs / short term rentals are allowed. New home warranty is included. The 2.97 acres has security gates, lots of parking area, rock wall features, a chicken coop and pump house. Huge 70 GPM well. Good privacy on the property. Priced below tax assessment! Don't wait! (id:39198)
Pièces
- TypeNiveauDimensionsPlancher
- Salle de jeux2ième étage31' x 49'Autre
- RangementSous-sol5' x 9'Autre
- Garde-mangerSous-sol10' x 11'Autre
- Salle de lavageSous-sol10' x 11'Autre
- Salle de bainsSous-sol6' x 9'Autre
- Chambre à coucherSous-sol10' x 13'Autre
- Chambre à coucherSous-sol10' x 17'Autre
- Salle de loisirsSous-sol19' x 40'Autre
- FoyerPrincipal11' x 12'Autre
- Salle de bainsPrincipal5' x 6'Autre
- Bureau à domicilePrincipal10' x 10'Autre
- Salle de bain attenantePrincipal6' x 9'Autre
- Garde-mangerPrincipal5' x 6'Autre
- Chambre à coucher principalePrincipal14' x 16'Autre
- Pièce principalePrincipal20' x 32'Autre
- CuisinePrincipal11' x 17'Autre
Agents de cette inscription
Demandez plus d’infos
Demandez plus d’infos
Emplacement
137 Eagle Point Lot# 12, Osoyoos, British Columbia, V0H1V6 Canada
Autour de cette propriété
En savoir plus au sujet du quartier et des commodités autour de cette résidence.
Demander de l’information sur le quartier
En savoir plus au sujet du quartier et des commodités autour de cette résidence
Demander maintenantCalculatrice de versements hypothécaires
- $
- %$
- %
- Capital et intérêts 0
- Impôt foncier 0
- Frais de copropriété 0

