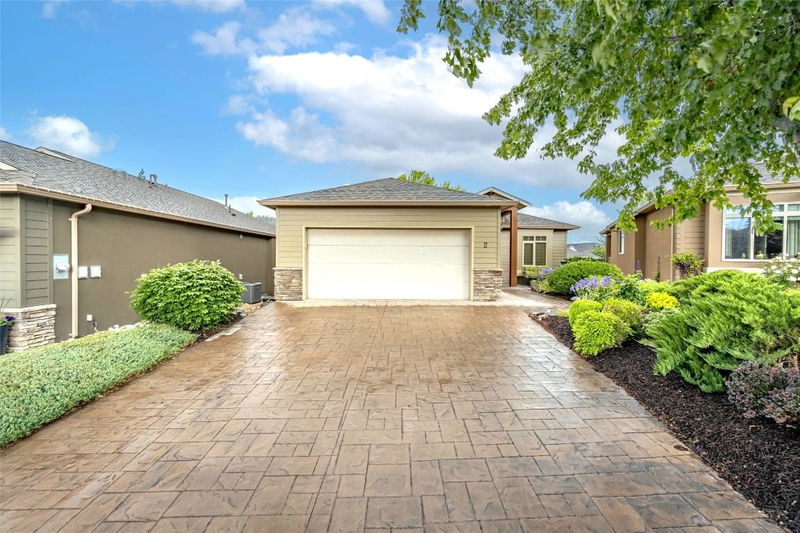Caractéristiques principales
- MLS® #: 10349319
- ID de propriété: SIRC2449941
- Type de propriété: Résidentiel, Condo
- Aire habitable: 3 000 pi.ca.
- Grandeur du terrain: 0,13 ac
- Construit en: 2005
- Chambre(s) à coucher: 3
- Salle(s) de bain: 2+1
- Stationnement(s): 4
- Inscrit par:
- RE/MAX Wine Capital Realty
Description de la propriété
Stunning Rancher with Walk-Out Basement & Spectacular Pond Views! Welcome to this beautifully appointed 3-bedroom+den, 3-bathroom home located in Arbor Crest, one of Oliver’s most desirable communities. This home offers luxurious living with vaulted ceilings, rich hardwood floors & an open-concept layout that’s both elegant & functional. The chef’s kitchen is a culinary dream, featuring granite countertops, SS appliances, 2 sinks, a large island & convenient pull-outs in the pantry. Entertain with ease in the spacious dining area with access to a huge balcony overlooking the beautifully landscaped yard, perfect for relaxing or hosting guests. The luxurious primary suite offers a private haven with a walk-in closet, double vanity, tiled walk-in shower & separate soaker tub. Cozy up by the gas f/p on the main level or retreat downstairs to the walk-out basement, which features a second gas f/p & a kitchenette (no stove), ideal for extended family, guests, or entertaining. Large storage/utility room with laundry sink could be a small workshop. The backyard features a covered patio, vibrant flowers & established shrubs, creating an inviting outdoor oasis. This home boasts a larger front stamped concrete patio with the BEST VIEW of the complex, a tranquil pond with soothing waterfalls. Extras include a double garage, R/O system, water softener, heated bathroom floors. 55+ community, 2 pets permitted, rentals with restrictions. Don’t miss the chance to own this exceptional home!
Pièces
- TypeNiveauDimensionsPlancher
- SalonPrincipal15' 9" x 16' 9.6"Autre
- Chambre à coucher principalePrincipal12' 5" x 20'Autre
- CuisinePrincipal10' 3.9" x 14' 6.9"Autre
- AutrePrincipal5' x 5'Autre
- Salle familialeSupérieur17' 6" x 17' 8"Autre
- Salle à mangerPrincipal10' 2" x 13' 3"Autre
- Salle de bainsSupérieur7' 9" x 8' 9.6"Autre
- RangementSous-sol18' 9.9" x 28' 11"Autre
- Salle de bainsPrincipal9' 2" x 15'Autre
- BoudoirPrincipal9' 11" x 12'Autre
- Salle à mangerSupérieur10' 2" x 12' 3.9"Autre
- Chambre à coucherSupérieur11' 9" x 15' 5"Autre
- Salle de lavagePrincipal8' x 9' 3"Autre
- Chambre à coucherSupérieur11' 9" x 12' 5"Autre
- CuisineSupérieur9' 9.9" x 14' 3"Autre
- FoyerPrincipal6' 8" x 12' 9.9"Autre
Agents de cette inscription
Demandez plus d’infos
Demandez plus d’infos
Emplacement
6833 Meadows Drive #2, Oliver, British Columbia, V0H 1T4 Canada
Autour de cette propriété
En savoir plus au sujet du quartier et des commodités autour de cette résidence.
Demander de l’information sur le quartier
En savoir plus au sujet du quartier et des commodités autour de cette résidence
Demander maintenantCalculatrice de versements hypothécaires
- $
- %$
- %
- Capital et intérêts 0
- Impôt foncier 0
- Frais de copropriété 0

