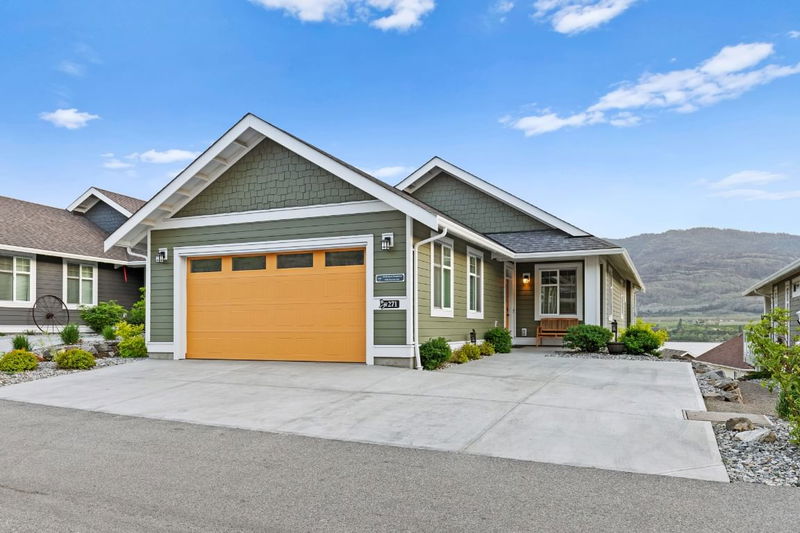Caractéristiques principales
- MLS® #: 10347078
- ID de propriété: SIRC2414652
- Type de propriété: Résidentiel, Condo
- Aire habitable: 2 360 pi.ca.
- Grandeur du terrain: 4 443 pi.ca.
- Construit en: 2019
- Chambre(s) à coucher: 5
- Salle(s) de bain: 4
- Stationnement(s): 5
- Inscrit par:
- Royal Lepage Wolstencroft
Description de la propriété
Live the South Okanagan dream at The Cottages on Osoyoos Lake in this beautifully upgraded 5 bed, 4 bath Pinot plan with breathtaking lake, valley & mountain views. Enjoy summer evenings on the spacious balcony or relax in the walk-out lower level with wet bar, covered patio, and guest space. The main floor features a generous primary suite, second bedroom, gas stove, & laundry off the double garage. Heated bathroom floors add extra comfort! Wired for hot tub and luxury golf cart available. Located in a gated, amenity-rich lakefront community with beach, pools, hot tubs, clubhouse & trails. No GST, PTT or Vacancy Tax. 2 pets allowed. 5-day rentals permitted—with full summer bookings in place for immediate cash flow. Ideal as a full-time home, vacation getaway, or income property!
Pièces
- TypeNiveauDimensionsPlancher
- CuisinePrincipal12' x 11' 8"Autre
- SalonPrincipal11' 9.6" x 17' 9.6"Autre
- Salle à mangerPrincipal11' 11" x 10' 9"Autre
- Chambre à coucher principalePrincipal14' 6.9" x 11' 6"Autre
- Chambre à coucherPrincipal12' 3.9" x 11' 5"Autre
- Salle de bainsPrincipal9' x 8' 9.6"Autre
- Salle de bainsPrincipal5' x 8'Autre
- Salle de lavagePrincipal6' x 6' 3"Autre
- Chambre à coucherSupérieur10' 6" x 12' 9"Autre
- Chambre à coucherSupérieur13' 6" x 21' 6.9"Autre
- Chambre à coucherSupérieur13' x 11'Autre
- Salle de loisirsSupérieur14' x 16' 6"Autre
- Salle de bainsSupérieur10' 2" x 5'Autre
- Salle de bainsSupérieur11' 6" x 8' 8"Autre
Agents de cette inscription
Demandez plus d’infos
Demandez plus d’infos
Emplacement
2450 Radio Tower Road #271, Oliver, British Columbia, V0H 1T1 Canada
Autour de cette propriété
En savoir plus au sujet du quartier et des commodités autour de cette résidence.
Demander de l’information sur le quartier
En savoir plus au sujet du quartier et des commodités autour de cette résidence
Demander maintenantCalculatrice de versements hypothécaires
- $
- %$
- %
- Capital et intérêts 0
- Impôt foncier 0
- Frais de copropriété 0

