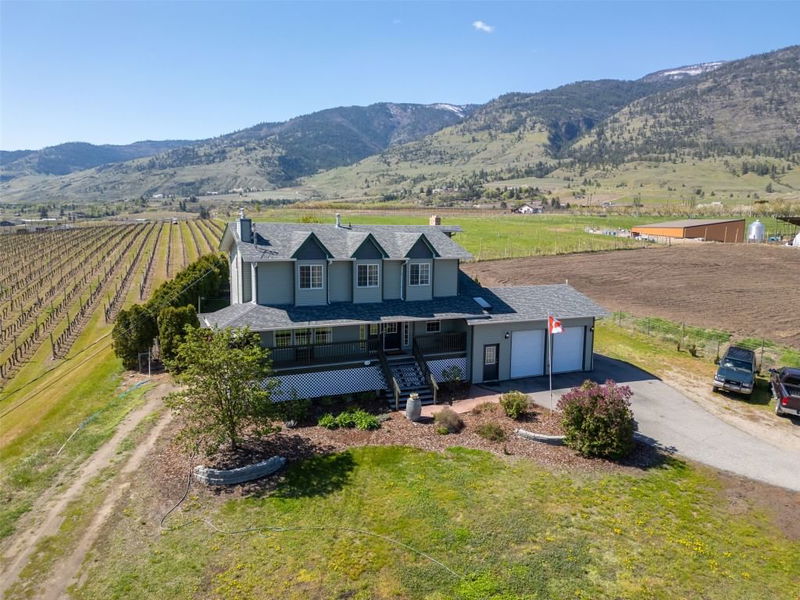Caractéristiques principales
- MLS® #: 10344187
- ID de propriété: SIRC2389433
- Type de propriété: Résidentiel, Maison unifamiliale détachée
- Aire habitable: 3 020 pi.ca.
- Grandeur du terrain: 0,71 ac
- Construit en: 1993
- Chambre(s) à coucher: 5
- Salle(s) de bain: 3+1
- Stationnement(s): 12
- Inscrit par:
- RE/MAX Realty Solutions
Description de la propriété
First time on the market – and what a gem! This spacious family home has been lovingly maintained by its original owners and is now ready for its next chapter. With 4 generously sized bedrooms all on the upper level, it’s perfect for a growing family. Need a mortgage helper? You’re in luck – there’s a fully self-contained 1-bedroom suite, perfect for short term rental, long term tenant or extended family/ guests. Summer dreams come true with a stunning 20x40 saltwater pool (8ft deep end!) with BRAND NEW LINER and the option to heat it for year-round fun. Parking won’t be an issue with an attached double garage, ample open space, and 2 30amp outlets for RV and/or EV hookups. Inside, you’ll find newly refinished oak hardwood floors, soaring ceilings in the office, a bright main bathroom with a skylight, and a large primary suite with an updated ensuite. The dining room boasts a cozy wood-burning fireplace, the kitchen features a natural gas stove, and both the living room and suite include gas fireplaces for extra comfort. Enjoy newer kitchen appliances and charming farmhouse vibes throughout. Major upgrades include new vinyl siding (2024), a brand-new asphalt roof, and partial gutters (2025). All this on a small rural acreage just 5 minutes to town! Sip your morning coffee on the front porch with breathtaking valley views or soak up the sun by the pool in your fully fenced backyard oasis. This is one you don’t want to miss!
Pièces
- TypeNiveauDimensionsPlancher
- SalonPrincipal13' x 26' 11"Autre
- Chambre à coucher2ième étage10' 6" x 9' 11"Autre
- CuisinePrincipal11' 6.9" x 13' 2"Autre
- Chambre à coucher2ième étage11' x 12' 9"Autre
- FoyerPrincipal11' 6.9" x 7' 3"Autre
- Chambre à coucherSupérieur12' 5" x 9' 2"Autre
- Salle de lavageSupérieur18' 8" x 12' 9"Autre
- Bureau à domicileSupérieur9' 3.9" x 8' 2"Autre
- Salle à mangerPrincipal16' x 13' 3"Autre
- CuisineSupérieur16' 9.6" x 12' 9.9"Autre
- AutrePrincipal26' 5" x 20' 2"Autre
- Chambre à coucher principale2ième étage20' 2" x 12' 9"Autre
- Bureau à domicile2ième étage5' 6" x 13' 2"Autre
- SalonSupérieur14' 3" x 12' 9.9"Autre
- Chambre à coucher2ième étage10' 3" x 9' 11"Autre
- RangementSupérieur12' 5" x 3' 3.9"Autre
Agents de cette inscription
Demandez plus d’infos
Demandez plus d’infos
Emplacement
445 5 Road, Oliver, British Columbia, V0H 1T1 Canada
Autour de cette propriété
En savoir plus au sujet du quartier et des commodités autour de cette résidence.
Demander de l’information sur le quartier
En savoir plus au sujet du quartier et des commodités autour de cette résidence
Demander maintenantCalculatrice de versements hypothécaires
- $
- %$
- %
- Capital et intérêts 0
- Impôt foncier 0
- Frais de copropriété 0

