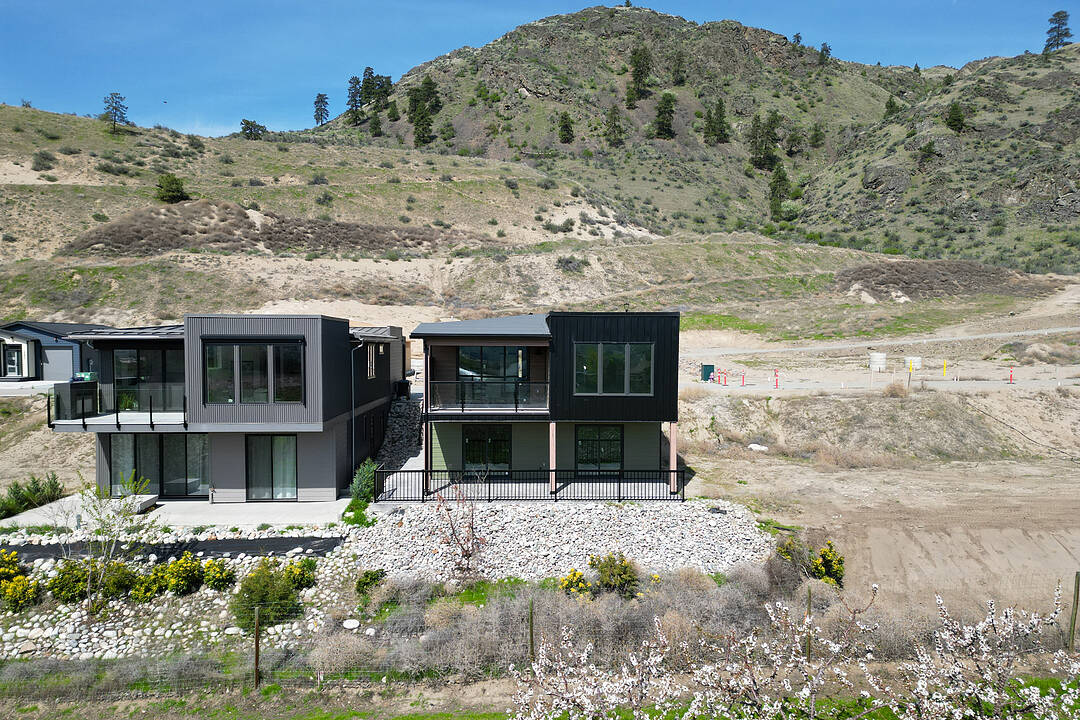Caractéristiques principales
- MLS® #: 10339886
- ID de propriété: SIRC2370655
- Type de propriété: Résidentiel, Maison unifamiliale détachée
- Genre: Ranch haussé
- Aire habitable: 2 375 pi.ca.
- Grandeur du terrain: 0,90 ac
- Construit en: 2025
- Chambre(s) à coucher: 5
- Salle(s) de bain: 3
- Stationnement(s): 2
- Inscrit par:
- Justin O'Connor, Lynnea Matusza
Description de la propriété
Welcome to this stunning Brand New home in Oliver, BC— an emerging gem in the South Okanagan’s famed Wine Country. Perched above lush orchards and framed by panoramic mountain views, this modern residence offers an unparalleled blend of natural beauty and contemporary design. The main level is bright and airy, featuring a sleek kitchen with crisp white cabinetry, quartz countertops, and stainless steel appliances. The open-concept living and dining areas flow seamlessly to a covered deck—perfect for entertaining or taking in the breathtaking valley and orchard vistas. On the lower level, a fully finished two-bedroom suite with its own private entrance, laundry, and large stamped concrete patio offers excellent rental potential or a private space for extended family. Thoughtful finishes carry throughout the home, complemented by an attached garage and clean, modern curb appeal. Located in a quiet, upscale neighborhood of newly built homes, you’ll enjoy easy access to hiking trails, award-winning wineries, boutique shopping, great restaurants, and top-rated schools—just minutes away. Whether you’re seeking a full-time residence, income property, or peaceful retreat in BC’s premier wine region, this home delivers on lifestyle, luxury, and location. GST is applicable.
Téléchargements et médias
Caractéristiques
- Appareils ménagers en acier inox
- Appareils ménagers haut-de-gamme
- Balcon
- Climatisation centrale
- Comptoirs en quartz
- Cuisine avec coin repas
- Cyclisme
- Espace de rangement
- Espace extérieur
- Garage
- Patio
- Piste de jogging / cyclable
- Plan d'étage ouvert
- Randonnée
- Salle de bain attenante
- Salle de lavage
- Servitude
- Sous-sol – aménagé
- Sous-sol avec entrée indépendante
- Stationnement
- Suite Autonome
- Terres agricoles
- Vignoble
- Vin et vignoble
- Vue sur la montagne
Pièces
- TypeNiveauDimensionsPlancher
- SalonSupérieur13' 3.9" x 19' 9.6"Autre
- CuisinePrincipal14' 5" x 14' 6.9"Autre
- Salle à mangerPrincipal8' x 14' 6.9"Autre
- SalonPrincipal14' 3.9" x 15' 6.9"Autre
- Chambre à coucher principalePrincipal14' 3.9" x 16' 3.9"Autre
- Chambre à coucherPrincipal10' x 10' 3.9"Autre
- Chambre à coucherPrincipal10' x 10' 3.9"Autre
- CuisineSupérieur13' 3.9" x 15'Autre
- Chambre à coucherPrincipal13' 3.9" x 16' 6.9"Autre
- Chambre à coucherSupérieur12' 3" x 16' 6.9"Autre
- Salle de lavageSupérieur5' x 13' 3.9"Autre
Agents de cette inscription
Contactez-nous pour plus d’informations
Contactez-nous pour plus d’informations
Emplacement
1217 Copper Road, Oliver, British Columbia, V0H 1T1 Canada
Autour de cette propriété
En savoir plus au sujet du quartier et des commodités autour de cette résidence.
Demander de l’information sur le quartier
En savoir plus au sujet du quartier et des commodités autour de cette résidence
Demander maintenantCalculatrice de versements hypothécaires
- $
- %$
- %
- Capital et intérêts 0
- Impôt foncier 0
- Frais de copropriété 0
Commercialisé par
Sotheby’s International Realty Canada
108-1289 Ellis Street
Kelowna, Colombie-Britannique, V1Y 9X6

