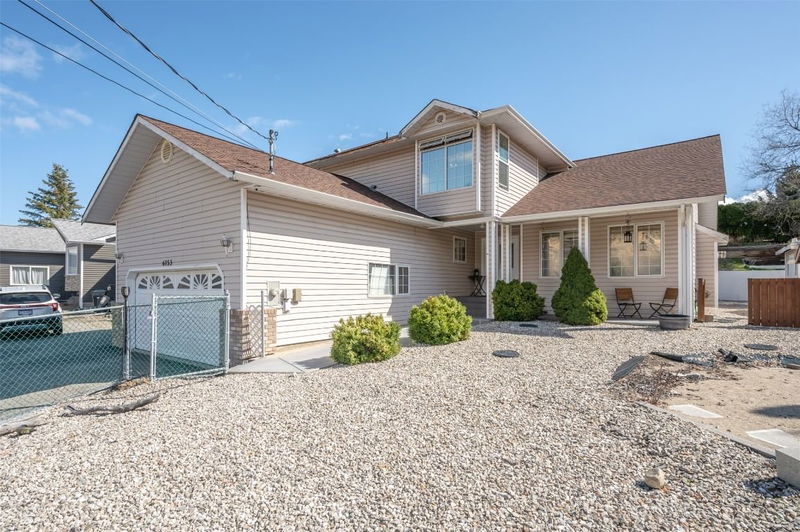Caractéristiques principales
- MLS® #: 10341896
- ID de propriété: SIRC2366120
- Type de propriété: Résidentiel, Maison unifamiliale détachée
- Aire habitable: 2 575 pi.ca.
- Grandeur du terrain: 0,27 ac
- Construit en: 1990
- Chambre(s) à coucher: 4
- Salle(s) de bain: 2+1
- Inscrit par:
- eXp Realty
Description de la propriété
Welcome to this spacious and well-appointed 4-bedroom, 3-bathroom home, ideally situated in one of Oliver’s most sought-after neighborhoods. With over 2,500 sq ft of functional living space, this home offers the perfect blend of comfort and style, ideal for anyone looking to enjoy the best of South Okanagan living. Step into the grand foyer and take in the vaulted ceilings that extend into a bright living room, complete with a cozy gas fireplace. The generous kitchen features a breakfast nook overlooking the garden. Adjacent to the kitchen, a second living area with another gas fireplace. The expansive primary suite offers a walk-in closet and a 4-piece ensuite with a jetted Jacuzzi tub set in a bay window, plus a separate shower. In addition to the three spacious bedrooms, the home includes two versatile office/den spaces that could easily be used as additional bedrooms, playrooms, or hobby rooms.
Recent updates include new flooring, furnace and central A/C for year-round comfort. The laundry room is equipped with a utility sink for added convenience. Outside, you'll find a fully fenced yard complete with two garden sheds and plenty of space for outdoor entertaining or gardening. An oversized double garage with high ceilings provides ample room for vehicles, storage, and a workshop. Located just minutes from parks, schools, the community center, golf courses, and the scenic hike & bike path along the river.
*All measurements are approximate, if important buyer to verify*
Pièces
- TypeNiveauDimensionsPlancher
- SalonPrincipal14' 5" x 19' 3"Autre
- CuisinePrincipal11' 11" x 11' 3"Autre
- Salle à mangerPrincipal8' 3" x 11' 3.9"Autre
- Salle familialePrincipal14' 9.9" x 19' 11"Autre
- Bureau à domicilePrincipal9' 6" x 8' 9"Autre
- Salle de lavagePrincipal6' 6" x 9' 9.9"Autre
- ServicePrincipal4' 11" x 6' 11"Autre
- BoudoirPrincipal11' 2" x 11' 3.9"Autre
- Chambre à coucher principale2ième étage16' 2" x 17' 9.6"Autre
- FoyerPrincipal6' x 9' 9.9"Autre
- Chambre à coucher2ième étage9' 3" x 11' 3.9"Autre
- Chambre à coucher2ième étage9' 9.9" x 11' 3"Autre
- Chambre à coucher2ième étage9' 3.9" x 9' 11"Autre
Agents de cette inscription
Demandez plus d’infos
Demandez plus d’infos
Emplacement
6753 Meadows Drive, Oliver, British Columbia, V0H 1T4 Canada
Autour de cette propriété
En savoir plus au sujet du quartier et des commodités autour de cette résidence.
Demander de l’information sur le quartier
En savoir plus au sujet du quartier et des commodités autour de cette résidence
Demander maintenantCalculatrice de versements hypothécaires
- $
- %$
- %
- Capital et intérêts 3 901 $ /mo
- Impôt foncier n/a
- Frais de copropriété n/a

