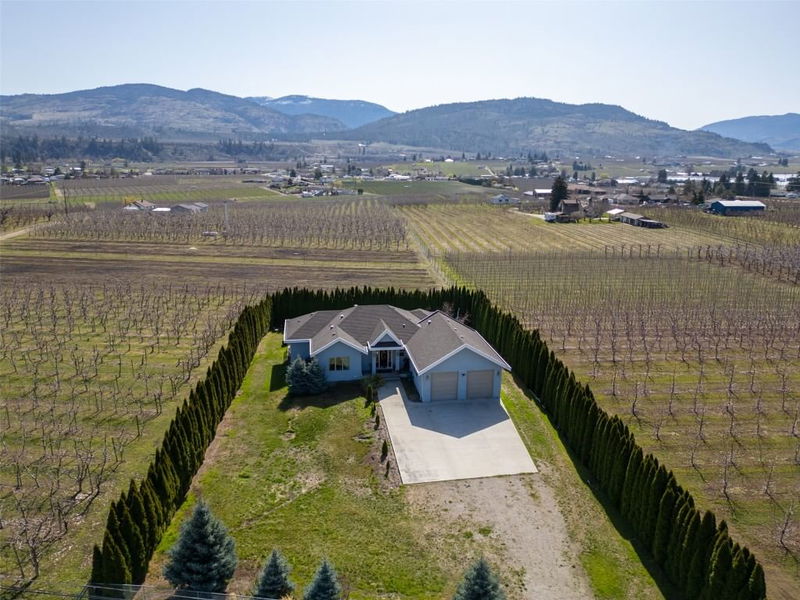Caractéristiques principales
- MLS® #: 10343195
- ID de propriété: SIRC2366070
- Type de propriété: Résidentiel, Maison unifamiliale détachée
- Aire habitable: 3 006 pi.ca.
- Grandeur du terrain: 0,49 ac
- Construit en: 2011
- Chambre(s) à coucher: 4
- Salle(s) de bain: 4
- Inscrit par:
- Royal LePage Locations West
Description de la propriété
Nestled on a serene half-acre lot surrounded by towering cedar trees for ultimate privacy, this beautifully maintained 4-bedroom, 4-bathroom home offers the perfect blend of space, comfort, and potential. With 3,000 sq ft of living space and AG zoning, the property allows for a variety of lifestyle and income-generating options including Agri-tourism accommodation, bed & breakfast, home industry, a secondary suite, or vacation rental. Built in 2011 and lovingly cared for by its original owners, the home features a thoughtful layout with 2 bedrooms and 2 bathrooms on the main level, and a self-contained in-law suite below with 1 bedroom, 1 bathroom, full kitchen, dining and living area—perfect for extended family, guests, or as a mortgage helper. Step outside to enjoy your own Okanagan oasis with a spacious deck ideal for entertaining and a large, lush yard perfect for gardening, play, or relaxing summer afternoons. Whether you're looking for a peaceful family home or exploring options for a hobby farm or vacation rental, this property offers endless flexibility in a private, natural setting—all just a short drive to local amenities, wineries, and Okanagan Lake. Don’t miss your chance to own this unique and versatile piece of paradise.
Téléchargements et médias
Pièces
- TypeNiveauDimensionsPlancher
- CuisinePrincipal14' 6" x 11' 5"Autre
- Salle familialePrincipal10' 9" x 14' 9.6"Autre
- Salle à mangerPrincipal8' 3.9" x 11' 9.6"Autre
- SalonPrincipal12' 9.9" x 17' 9.9"Autre
- Chambre à coucher principalePrincipal13' 2" x 13' 9.9"Autre
- Chambre à coucherPrincipal13' 2" x 11' 11"Autre
- VestibulePrincipal14' 6" x 6' 6.9"Autre
- Salle de bainsPrincipal9' 6" x 4' 11"Autre
- Salle de bainsPrincipal8' 5" x 13' 9.9"Autre
- AutrePrincipal8' 8" x 5' 3"Autre
- Chambre à coucherSous-sol18' 9.9" x 13' 9"Autre
- Chambre à coucherSous-sol10' 5" x 11' 6"Autre
- ServiceSous-sol16' 9" x 10' 3.9"Autre
- Salle de bainsSous-sol8' 9.9" x 5'Autre
- SalonSous-sol13' 9" x 28' 11"Autre
- CuisineSous-sol10' 3.9" x 15' 11"Autre
- Salle de bainsSous-sol5' 9.6" x 15' 6.9"Autre
Agents de cette inscription
Demandez plus d’infos
Demandez plus d’infos
Emplacement
1095 Fairview Road, Oliver, British Columbia, V0H 1T1 Canada
Autour de cette propriété
En savoir plus au sujet du quartier et des commodités autour de cette résidence.
Demander de l’information sur le quartier
En savoir plus au sujet du quartier et des commodités autour de cette résidence
Demander maintenantCalculatrice de versements hypothécaires
- $
- %$
- %
- Capital et intérêts 0
- Impôt foncier 0
- Frais de copropriété 0

