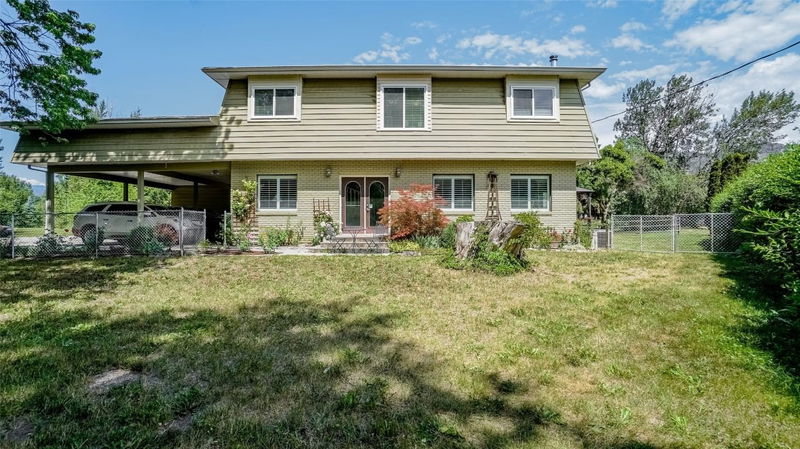Caractéristiques principales
- MLS® #: 10342831
- ID de propriété: SIRC2361797
- Type de propriété: Résidentiel, Maison unifamiliale détachée
- Aire habitable: 2 201 pi.ca.
- Grandeur du terrain: 11,44 ac
- Construit en: 1979
- Chambre(s) à coucher: 4
- Salle(s) de bain: 2+1
- Stationnement(s): 3
- Inscrit par:
- RE/MAX Realty Solutions
Description de la propriété
At the end of a no through street in a picture perfect setting is this lovingly cared for home on over 11 flat acres. 4 Bedrooms, 2.5 bathroom estate with idyllic red barn, paddocks for horses or other animals, fencing & a treel-lined driveway. Kitchen has ample cabinetry & island, opens to a lovely dining area with french doors to a patio offering peaceful views. Upstairs there's 4 bedrooms, primary having had new shower & custom cabinets in closet. Also upstairs is the laundry room for your convenience. You'll appreciate the privacy this acreage has to offer. Previously used for horses & hayfields this flat acreage awaits your new farming ideas, ground crops? Fruit trees? This quaint estate is fenced & has easy access to to walking trails along the Okanagan River Channel. Located just minutes from Osoyoos where sunshine, fruit & beaches are plentiful. Call to schedule your private tour. Measurements should be verified if important.
Pièces
- TypeNiveauDimensionsPlancher
- Salle de bains2ième étage7' 9" x 9' 9.9"Autre
- Chambre à coucher2ième étage13' 5" x 10'Autre
- Chambre à coucher2ième étage11' 3.9" x 11' 11"Autre
- Chambre à coucher2ième étage11' 3.9" x 10' 9"Autre
- AutrePrincipal19' x 11' 3"Autre
- BoudoirPrincipal11' 5" x 9' 9.9"Autre
- Salle à mangerPrincipal12' 9" x 9' 5"Autre
- FoyerPrincipal14' 6" x 9' 6.9"Autre
- CuisinePrincipal12' 9" x 20' 6"Autre
- Salle de lavage2ième étage4' 6" x 8' 8"Autre
- SalonPrincipal14' x 18' 9.9"Autre
- Chambre à coucher principale2ième étage12' x 13' 9.9"Autre
- VestibulePrincipal10' x 8' 11"Autre
- AutrePrincipal5' 3.9" x 40' 3"Autre
- Autre2ième étage7' 6.9" x 12'Autre
Agents de cette inscription
Demandez plus d’infos
Demandez plus d’infos
Emplacement
205 Greasewood Avenue, Oliver, British Columbia, V0H 1T1 Canada
Autour de cette propriété
En savoir plus au sujet du quartier et des commodités autour de cette résidence.
Demander de l’information sur le quartier
En savoir plus au sujet du quartier et des commodités autour de cette résidence
Demander maintenantCalculatrice de versements hypothécaires
- $
- %$
- %
- Capital et intérêts 0
- Impôt foncier 0
- Frais de copropriété 0

