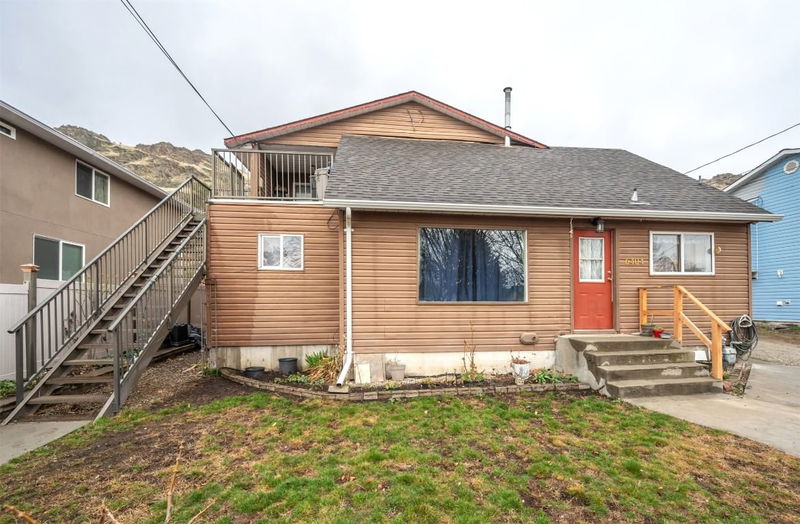Caractéristiques principales
- MLS® #: 10341208
- ID de propriété: SIRC2347680
- Type de propriété: Résidentiel, Maison unifamiliale détachée
- Aire habitable: 2 538 pi.ca.
- Grandeur du terrain: 0,21 ac
- Construit en: 1946
- Chambre(s) à coucher: 3
- Salle(s) de bain: 3
- Stationnement(s): 7
- Inscrit par:
- Royal LePage South Country
Description de la propriété
This unique family home presents endless opportunities for a family compound, multi-generational living, or income potential. The principal residence is currently configured as 2 suites, with the possibility of conversion to 3, or to revert back to a large single family home with 4 or more bedrooms. Currently the main level includes an open concept kitchen and living area, a primary bed-sitting room with recently updated 4-piece bath and walk-in closet, a generous laundry/mudroom with convenient side door access to the driveway, a cozy second level den or office, and a massive family room with wood stove, adjacent 4-piece bath, and access to the two-tiered, rear interlocking patio area and yard. The second floor suite has a private deck accessed via an exterior metal staircase and also connects to the main-floor suite's den. This unit boasts a large, open concept living dining space, separate eat-in kitchen, 2 generous bedrooms, and a bathroom/laundry combination. The freestanding, single level carriage house features high ceilings, 2 bedrooms, a large open concept living/kitchen combination, a fun lofted storage, sleeping or play area, a massive adjacent storage room, and a charming, private, stone-walled rear patio. As a bonus, this property also features a standalone workshop/storage shed with a second floor bonus room. The spacious rear yard backs onto unspoiled natural space with no rear neighbors. This property presents huge upside equity potential for the right buyer!
Pièces
- TypeNiveauDimensionsPlancher
- RangementPrincipal9' 6.9" x 15' 5"Autre
- Autre2ième étage11' 3.9" x 13' 3.9"Autre
- SalonPrincipal12' 8" x 13' 11"Autre
- CuisinePrincipal12' 8" x 12' 11"Autre
- Chambre à coucher principalePrincipal14' 3" x 16'Autre
- Salle de bainsPrincipal4' 11" x 8' 5"Autre
- Salle familialePrincipal17' 6" x 23' 11"Autre
- Salle de bainsPrincipal4' 11" x 7' 3.9"Autre
- Salle de lavagePrincipal8' 5" x 12'Autre
- Chambre à coucher2ième étage8' 8" x 13' 6.9"Autre
- Chambre à coucher principale2ième étage13' 6.9" x 14'Autre
- Cuisine2ième étage8' 8" x 14' 6.9"Autre
- Salon2ième étage20' 3.9" x 21'Autre
- Boudoir2ième étage9' 6.9" x 11' 5"Autre
- Salle de bains2ième étage8' 5" x 11' 5"Autre
- SalonPrincipal9' 6" x 11' 8"Autre
- CuisinePrincipal7' 9.9" x 15' 3.9"Autre
- Chambre à coucher principalePrincipal11' 5" x 15' 3.9"Autre
- Chambre à coucherPrincipal7' 6.9" x 8'Autre
- Salle de bainsPrincipal5' 5" x 8'Autre
Agents de cette inscription
Demandez plus d’infos
Demandez plus d’infos
Emplacement
6404 Spartan Street, Oliver, British Columbia, V0H 1T6 Canada
Autour de cette propriété
En savoir plus au sujet du quartier et des commodités autour de cette résidence.
Demander de l’information sur le quartier
En savoir plus au sujet du quartier et des commodités autour de cette résidence
Demander maintenantCalculatrice de versements hypothécaires
- $
- %$
- %
- Capital et intérêts 3 539 $ /mo
- Impôt foncier n/a
- Frais de copropriété n/a

