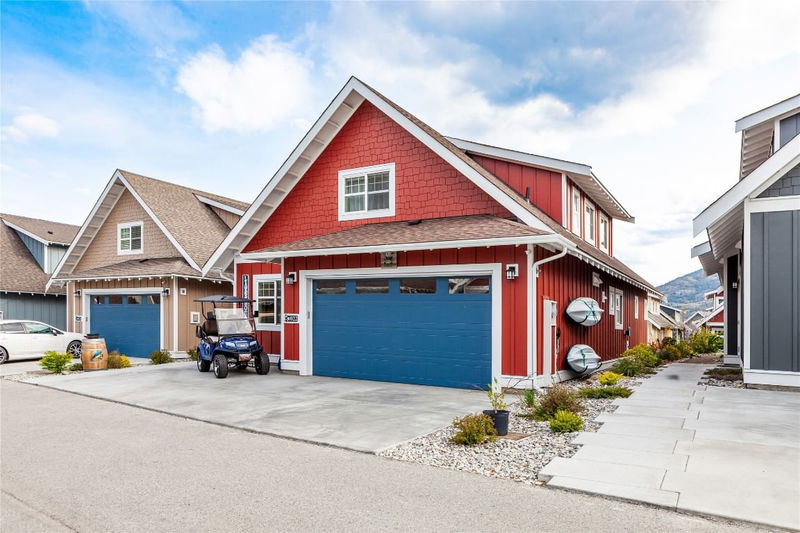Caractéristiques principales
- MLS® #: 10340991
- ID de propriété: SIRC2343060
- Type de propriété: Résidentiel, Condo
- Aire habitable: 2 250 pi.ca.
- Grandeur du terrain: 0,08 ac
- Construit en: 2018
- Chambre(s) à coucher: 4
- Salle(s) de bain: 2+1
- Stationnement(s): 2
- Inscrit par:
- RE/MAX Realty Solutions
Description de la propriété
IMMACULATE and GORGEOUS HOME located in the meadows at THE COTTAGES ON LAKE OSOYOOS, right in the middle of the fabulous Okanagan Valley. TURN-KEY, FULLY FURNISHED customized and extra-spacious, South facing Burgundy floor plan, this beautiful home is ready for you to relocate to this amazing community at the Cottages, or to use it as a Summer Vacation Home, or ready for the HOT/ HIGH DEMAND investment Short Term Rental Season. Heated floors in front den, Geothermal heating and cooling, fully insulated all season enclosed porch, upgraded black stainless steel appliances, oversized island with extra cupboards and granite countertops, are only a few of the features of this amazing home. The upgrades outside include added sidewalks, extended patio, eavestroughs, whole home surge protection and a lot more. Add a spacious 2 car garage for your toys & you have a place to call HOME! Great location in the meadows close to all amenities, playgrounds and beach. Gated community, The Cottages is ideally situated to enjoy the beautiful South Okanagan year round with a sandy beach, fishing, swimming, kayaking, boating, 2 pools, 2 hot tubs, exercise room, 1800ft of waterfront with over 500ft of sandy beach & more. This property is LEASEHOLD, 5 day rentals allowed, pets allowed, no age restriction! All furniture and furnishings included, GOLF CART included. BOAT SLIP available to purchase separately.
Pièces
- TypeNiveauDimensionsPlancher
- SalonPrincipal13' 9" x 16' 3"Autre
- CuisinePrincipal13' x 8' 6"Autre
- Salle à mangerPrincipal10' 9" x 11'Autre
- Chambre à coucher principalePrincipal12' x 14' 6"Autre
- Chambre à coucherPrincipal10' x 10' 6"Autre
- Salle de lavagePrincipal5' x 6'Autre
- AutrePrincipal5' x 5'Autre
- Loft2ième étage15' 6" x 6' 9"Autre
- Salle familiale2ième étage10' 9" x 16' 9"Autre
- Chambre à coucher2ième étage10' 9" x 10' 3"Autre
- Chambre à coucher2ième étage10' 9" x 13' 3"Autre
Agents de cette inscription
Demandez plus d’infos
Demandez plus d’infos
Emplacement
2450 Radio Tower Road #22, Oliver, British Columbia, V0H 1T1 Canada
Autour de cette propriété
En savoir plus au sujet du quartier et des commodités autour de cette résidence.
- 26.6% 65 to 79 years
- 25.32% 50 to 64 years
- 16.85% 35 to 49 years
- 15.26% 20 to 34 years
- 3.49% 80 and over
- 3.36% 5 to 9
- 3.29% 0 to 4
- 3.06% 10 to 14
- 2.77% 15 to 19
- Households in the area are:
- 74.19% Single family
- 21.19% Single person
- 3.62% Multi person
- 1% Multi family
- $93,317 Average household income
- $43,256 Average individual income
- People in the area speak:
- 88.14% English
- 3.77% Punjabi (Panjabi)
- 1.87% French
- 1.59% Portuguese
- 1.52% German
- 0.76% Dutch
- 0.76% Spanish
- 0.76% English and non-official language(s)
- 0.42% Polish
- 0.42% Ukrainian
- Housing in the area comprises of:
- 90.8% Single detached
- 6.29% Semi detached
- 1.8% Row houses
- 1.1% Duplex
- 0% Apartment 1-4 floors
- 0% Apartment 5 or more floors
- Others commute by:
- 11.39% Foot
- 8.7% Other
- 0% Public transit
- 0% Bicycle
- 33.2% High school
- 23.47% College certificate
- 16.56% Did not graduate high school
- 13.06% Trade certificate
- 10.56% Bachelor degree
- 1.97% Post graduate degree
- 1.18% University certificate
- The average air quality index for the area is 1
- The area receives 144.53 mm of precipitation annually.
- The area experiences 7.4 extremely hot days (33.9°C) per year.
Demander de l’information sur le quartier
En savoir plus au sujet du quartier et des commodités autour de cette résidence
Demander maintenantCalculatrice de versements hypothécaires
- $
- %$
- %
- Capital et intérêts 4 150 $ /mo
- Impôt foncier n/a
- Frais de copropriété n/a

