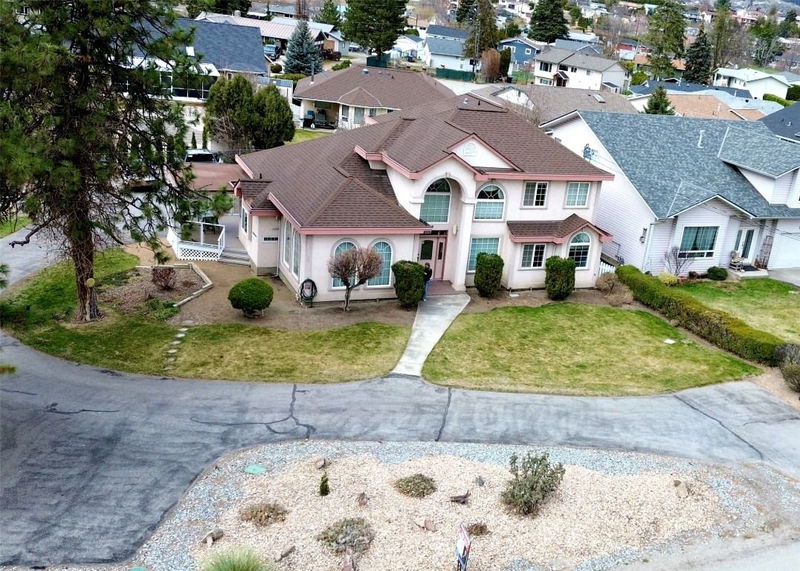Caractéristiques principales
- MLS® #: 10339920
- ID de propriété: SIRC2339099
- Type de propriété: Résidentiel, Maison unifamiliale détachée
- Aire habitable: 2 652 pi.ca.
- Grandeur du terrain: 0,28 ac
- Construit en: 1992
- Chambre(s) à coucher: 5
- Salle(s) de bain: 3
- Inscrit par:
- RE/MAX Wine Capital Realty
Description de la propriété
Welcome to this exceptional 5-bed, 3-bath custom home nestled on a large, picturesque lot in the heart of Oliver, BC. With its unique design and stunning finishes, this property offers a rare opportunity to own a piece of paradise. As you approach, the paved driveway leads you to the impressive double-car heated garage, offering ample space for both vehicles and storage. Step inside and be greeted by the home’s open and inviting floor plan, featuring an expansive living room and kitchen area perfect for both entertaining and family gatherings. The kitchen with updated appliances flows seamlessly into the living space. This custom home is full of unique touches, from the rounded corners and graceful archways to the meticulous craftsmanship that can be found in every room. The beautiful design highlights comfort and functionality, making it ideal for both everyday living and hosting guests. Step outside to the covered patio and immerse yourself in the tranquility of the creek-front setting. The serene views of the creek and lush garden beds, coupled with park like lawns and meticulously landscaped grounds, offer a private retreat for relaxation and enjoyment. This is more than just a home; it’s a lifestyle. Don’t miss your chance to own this stunning property with one of a kind home, in the charming community of Oliver, BC. Schedule your private viewing today!
Pièces
- TypeNiveauDimensionsPlancher
- Chambre à coucher principalePrincipal15' 3.9" x 15' 9"Autre
- FoyerPrincipal8' 11" x 19' 9.9"Autre
- Salle familialePrincipal14' 9.6" x 14' 6"Autre
- Salle à mangerPrincipal12' x 14' 8"Autre
- CuisinePrincipal12' 5" x 15' 11"Autre
- SalonPrincipal21' 9.9" x 12' 9.9"Autre
- ServicePrincipal3' 6" x 11' 5"Autre
- Salle de lavagePrincipal9' x 12' 2"Autre
- Chambre à coucherPrincipal7' 9.9" x 9' 9.6"Autre
- Chambre à coucher principale2ième étage9' 9" x 10' 9.6"Autre
- Chambre à coucher2ième étage11' 8" x 11' 9.6"Autre
- Chambre à coucher2ième étage10' 9" x 13' 11"Autre
Agents de cette inscription
Demandez plus d’infos
Demandez plus d’infos
Emplacement
6448 Tucelnuit Drive, Oliver, British Columbia, V0H 1T8 Canada
Autour de cette propriété
En savoir plus au sujet du quartier et des commodités autour de cette résidence.
- 27.14% 65 à 79 ans
- 23.57% 50 à 64 ans
- 15.71% 35 à 49 ans
- 10.71% 20 à 34 ans
- 8.57% 80 ans et plus
- 4.29% 0 à 4 ans
- 4.29% 15 à 19
- 3.57% 5 à 9
- 2.14% 10 à 14
- Les résidences dans le quartier sont:
- 52.85% Ménages unifamiliaux
- 42.86% Ménages d'une seule personne
- 4.29% Ménages de deux personnes ou plus
- 0% Ménages multifamiliaux
- 90 000 $ Revenu moyen des ménages
- 39 600 $ Revenu personnel moyen
- Les gens de ce quartier parlent :
- 87.3% Anglais
- 2.24% Français
- 1.49% Indonesian
- 1.49% Allemand
- 1.49% Pendjabi
- 1.49% Portugais
- 1.49% Espagnol
- 1.49% Anglais et langue(s) non officielle(s)
- 0.75% Tagalog (pilipino)
- 0.75% Russe
- Le logement dans le quartier comprend :
- 52.05% Appartement, moins de 5 étages
- 38.36% Maison individuelle non attenante
- 6.85% Maison en rangée
- 1.37% Maison jumelée
- 1.37% Duplex
- 0% Appartement, 5 étages ou plus
- D’autres font la navette en :
- 10.2% Marche
- 0% Transport en commun
- 0% Vélo
- 0% Autre
- 36.75% Diplôme d'études secondaires
- 23.08% Aucun diplôme d'études secondaires
- 22.22% Certificat ou diplôme d'un collège ou cégep
- 8.55% Certificat ou diplôme d'apprenti ou d'une école de métiers
- 5.98% Baccalauréat
- 3.42% Certificat ou diplôme universitaire supérieur au baccalauréat
- 0% Certificat ou diplôme universitaire inférieur au baccalauréat
- L’indice de la qualité de l’air moyen dans la région est 1
- La région reçoit 141.73 mm de précipitations par année.
- La région connaît 7.39 jours de chaleur extrême (33.8 °C) par année.
Demander de l’information sur le quartier
En savoir plus au sujet du quartier et des commodités autour de cette résidence
Demander maintenantCalculatrice de versements hypothécaires
- $
- %$
- %
- Capital et intérêts 4 585 $ /mo
- Impôt foncier n/a
- Frais de copropriété n/a

