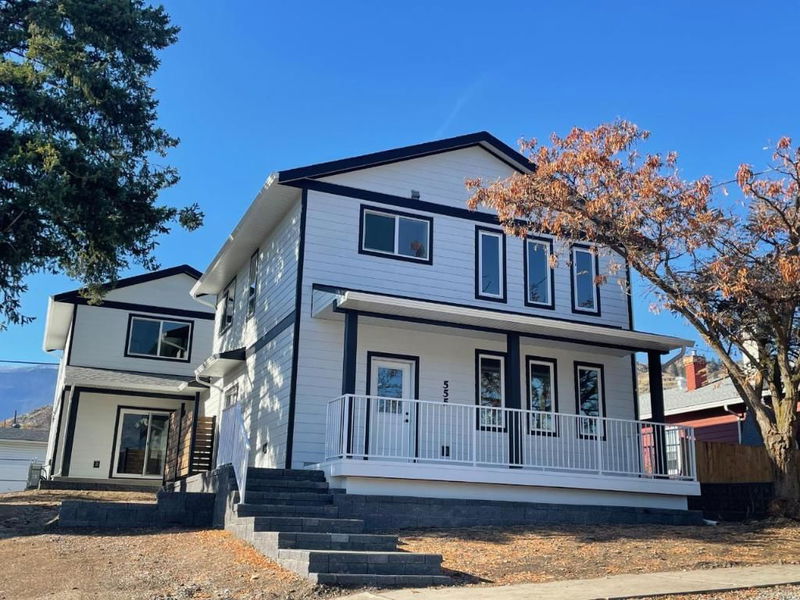Caractéristiques principales
- MLS® #: 10340303
- ID de propriété: SIRC2335498
- Type de propriété: Résidentiel, Maison unifamiliale détachée
- Aire habitable: 2 495 pi.ca.
- Grandeur du terrain: 0,14 ac
- Construit en: 2022
- Chambre(s) à coucher: 5
- Salle(s) de bain: 3+2
- Inscrit par:
- RE/MAX Wine Capital Realty
Description de la propriété
Brand New Home with Legal Suite – Prime Location!
Move-in ready – this property offers flexibility, income potential, and an unbeatable location! Just one block from town and within walking distance of the elementary school, this stunning new build offers the perfect blend of convenience, comfort, and versatility. The property showcases panoramic mountain and valley views, adding a breathtaking backdrop to your everyday living.
The main residence features 3 bedrooms, 2.5 bathrooms, and an open-concept layout, perfect for modern living. The separate legal suite offers 2 bedrooms, 2 bathrooms, and its own open-concept design, making it an ideal mortgage helper, guest accommodation, or rental income opportunity. Both units have their own laundry and individual heat pumps for efficient heating and cooling, with separate entrances for privacy and convenience.
Outside, the property is designed with practicality in mind, offering RV plugs and extra parking space for a boat. The laneway access adds further convenience. Ideally located, you’ll be close to golf, wineries, lakes, mountains, hiking, skiing, and so much more – the best of the Okanagan lifestyle right at your doorstep.
Measurements are approximate and must be verified if important. Plus GST.
Pièces
- TypeNiveauDimensionsPlancher
- Salle de lavagePrincipal7' x 6' 6.9"Autre
- Chambre à coucher principale2ième étage13' x 13' 3"Autre
- Chambre à coucher2ième étage14' 9.9" x 10' 9.9"Autre
- Chambre à coucher2ième étage11' x 10' 9"Autre
- FoyerPrincipal3' 6.9" x 12'Autre
- CuisinePrincipal12' x 18' 5"Autre
- SalonPrincipal15' x 14' 9.9"Autre
- Chambre à coucher2ième étage9' 3" x 9' 5"Autre
- Chambre à coucher2ième étage8' 3" x 9' 8"Autre
- CuisinePrincipal11' 6" x 14' 9.9"Autre
- SalonPrincipal11' 6" x 14' 9.9"Autre
Agents de cette inscription
Demandez plus d’infos
Demandez plus d’infos
Emplacement
555 Earle Crescent, Oliver, British Columbia, V0H 1T0 Canada
Autour de cette propriété
En savoir plus au sujet du quartier et des commodités autour de cette résidence.
Demander de l’information sur le quartier
En savoir plus au sujet du quartier et des commodités autour de cette résidence
Demander maintenantCalculatrice de versements hypothécaires
- $
- %$
- %
- Capital et intérêts 4 145 $ /mo
- Impôt foncier n/a
- Frais de copropriété n/a

